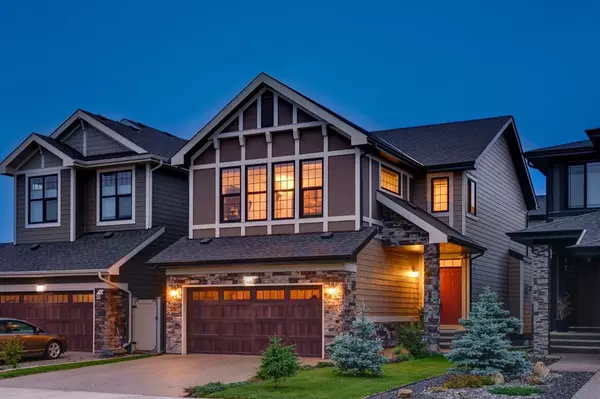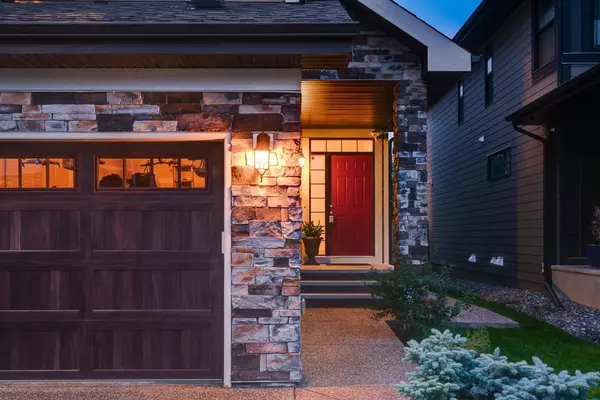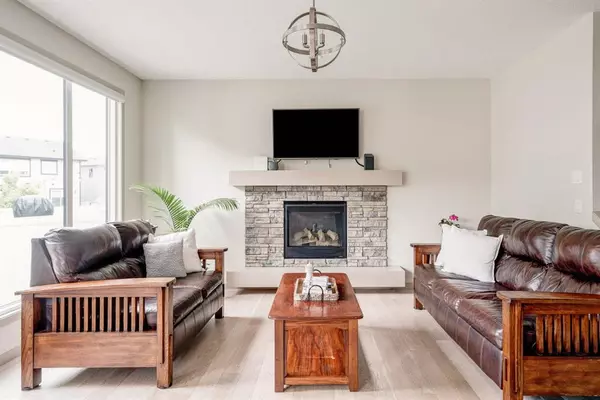For more information regarding the value of a property, please contact us for a free consultation.
109 West Grove WAY SW Calgary, AB T3H 1Z3
Want to know what your home might be worth? Contact us for a FREE valuation!

Our team is ready to help you sell your home for the highest possible price ASAP
Key Details
Sold Price $984,000
Property Type Single Family Home
Sub Type Detached
Listing Status Sold
Purchase Type For Sale
Square Footage 2,240 sqft
Price per Sqft $439
Subdivision West Springs
MLS® Listing ID A2059237
Sold Date 07/15/23
Style 2 Storey
Bedrooms 4
Full Baths 3
Half Baths 1
Originating Board Calgary
Year Built 2017
Annual Tax Amount $6,207
Tax Year 2023
Lot Size 3,961 Sqft
Acres 0.09
Property Description
THIS IS A HOME FOR YOUR FAMILY! A quiet crescent in West Grove, steps to the parks, the walking & cycling paths which weave their way through the neighbourhood AND… a variety of great private and public schools in the immediate vicinity… WELCOME TO WEST GROVE. This home, just 5 years young, and lightly lived in, offers a WARM & INVITING feel throughout. The palette shouts elegant beach house – finished in soft, sandy/white tones with wideplank white oak hardwoods, a natural stone fireplace, beautiful granite throughout and cabinetry which echoes this soft beach vibe – WARM & INVITING! This home offers a sense of space, designed with large window treatments throughout, 9' ceilings on the main and lower levels, a large Bonus Room up – WARM & BRIGHT! The specifics…. This home measures 2900 sq ft over three levels with 3+1 beds and 3.5 baths. The main level is designed around the kitchen… a large space for gathering friends and family, an open dining space leading to an aggregate patio in back… a southern. Upstairs, the primary bedroom enjoys a 5pc bath, with granite counters… there are two additional beds up and a large Bonus Room. The lower level enjoys 9' ceilings, an open rec room, 4th bed and full bath with in-floor heat.
Location
Province AB
County Calgary
Area Cal Zone W
Zoning R-1s
Direction N
Rooms
Other Rooms 1
Basement Finished, Full
Interior
Interior Features Breakfast Bar, Double Vanity, Granite Counters, No Animal Home, No Smoking Home
Heating Forced Air
Cooling None
Flooring Carpet, Ceramic Tile, Hardwood
Fireplaces Number 1
Fireplaces Type Gas
Appliance Dishwasher, Dryer, Electric Cooktop, Garage Control(s), Microwave, Oven-Built-In, Range Hood, Refrigerator, Tankless Water Heater, Washer, Window Coverings
Laundry Laundry Room, Upper Level
Exterior
Parking Features Double Garage Attached
Garage Spaces 2.0
Garage Description Double Garage Attached
Fence Fenced
Community Features Park, Playground, Schools Nearby, Shopping Nearby, Walking/Bike Paths
Roof Type Asphalt Shingle
Porch Patio
Lot Frontage 35.99
Total Parking Spaces 4
Building
Lot Description Landscaped, Rectangular Lot
Foundation Poured Concrete
Architectural Style 2 Storey
Level or Stories Two
Structure Type Composite Siding,Stone
Others
Restrictions None Known
Tax ID 82767420
Ownership Private
Read Less



