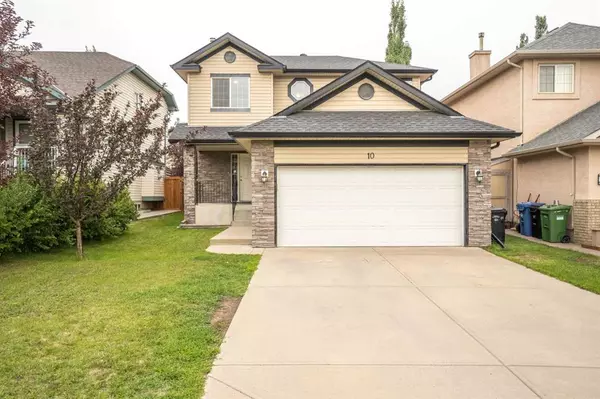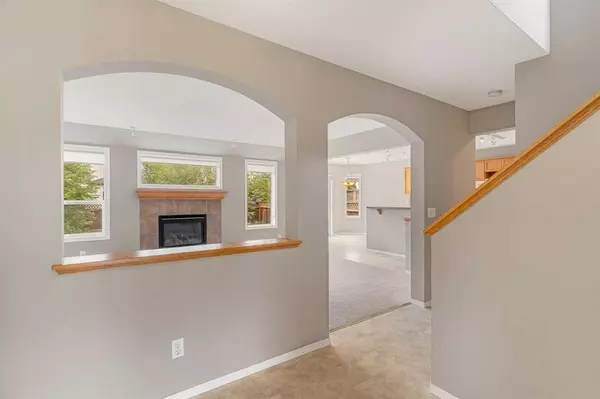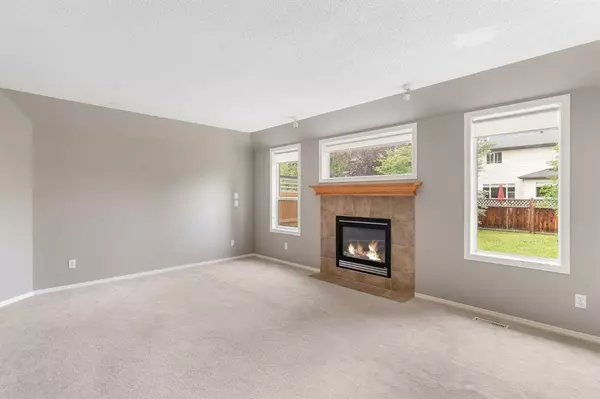For more information regarding the value of a property, please contact us for a free consultation.
10 Wentworth CIR SW Calgary, AB T3H 4P2
Want to know what your home might be worth? Contact us for a FREE valuation!

Our team is ready to help you sell your home for the highest possible price ASAP
Key Details
Sold Price $695,000
Property Type Single Family Home
Sub Type Detached
Listing Status Sold
Purchase Type For Sale
Square Footage 1,679 sqft
Price per Sqft $413
Subdivision West Springs
MLS® Listing ID A2063293
Sold Date 07/15/23
Style 2 Storey
Bedrooms 4
Full Baths 3
Half Baths 1
HOA Fees $10/ann
HOA Y/N 1
Originating Board Calgary
Year Built 2001
Annual Tax Amount $4,278
Tax Year 2023
Lot Size 4,897 Sqft
Acres 0.11
Property Description
Welcome to this lovingly maintained family home in the beautiful neighborhood of West Springs! This two-storey house offers an abundance of space, comfort, and style for you and your family to enjoy. With its desirable location on a quiet street, close to parks, schools, and shopping, this home is truly a gem. The main floor is an open-concept living room with a charming gas fireplace that adds warmth and ambiance to your evenings. The well-designed kitchen features a corner pantry, offering plenty of storage space, and a raised breakfast bar, creating a welcoming area for casual dining and entertaining. The breakfast nook, with patio doors, allows access to the stamped concrete patio. A 2-piece powder room and laundry completes the main floor. On the second floor is where you'll find three bright and airy bedrooms, providing ample space for relaxation and privacy. The primary bedroom is generous in size with a walk in closet and a 4 piece ensuite bathroom complete with a separate shower and tub, perfect for unwinding after a long day. Plus, there's another convenient 4-piece bathroom just steps away from the remaining bedrooms. The basement is a versatile space with a family room that can be transformed into a home theater, game room, or play area. Additionally, there's a cozy bedroom and a modern 3-piece bathroom, perfect for accommodating guests or creating a private retreat. Experience the tranquility of this sought-after location, surrounded by parks and green spaces, offering a peaceful ambiance for outdoor activities and relaxation. Families will appreciate the convenience of being near excellent schools, ensuring quality education for your children. With easy access to nearby shopping centers and the LRT, you'll enjoy the convenience of having all your daily necessities and leisure options within reach. Don't miss out on this incredible opportunity to make this house your home.
Location
Province AB
County Calgary
Area Cal Zone W
Zoning R-1
Direction S
Rooms
Other Rooms 1
Basement Finished, Full
Interior
Interior Features Breakfast Bar, Central Vacuum, Closet Organizers, Kitchen Island, Laminate Counters, Open Floorplan, Pantry, Soaking Tub, Storage, Walk-In Closet(s)
Heating Forced Air, Natural Gas
Cooling None
Flooring Carpet, Linoleum
Fireplaces Number 1
Fireplaces Type Gas, Living Room, Mantle, Tile
Appliance Dishwasher, Dryer, Electric Stove, Garage Control(s), Microwave, Refrigerator, Washer, Window Coverings
Laundry Main Level
Exterior
Parking Features Double Garage Attached
Garage Spaces 2.0
Garage Description Double Garage Attached
Fence Fenced
Community Features Park, Playground, Schools Nearby, Shopping Nearby
Amenities Available Other
Roof Type Asphalt Shingle
Porch Patio
Lot Frontage 42.23
Total Parking Spaces 2
Building
Lot Description Back Yard, Rectangular Lot
Foundation Poured Concrete
Architectural Style 2 Storey
Level or Stories Two
Structure Type Vinyl Siding
Others
Restrictions None Known
Tax ID 83082770
Ownership Private
Read Less



