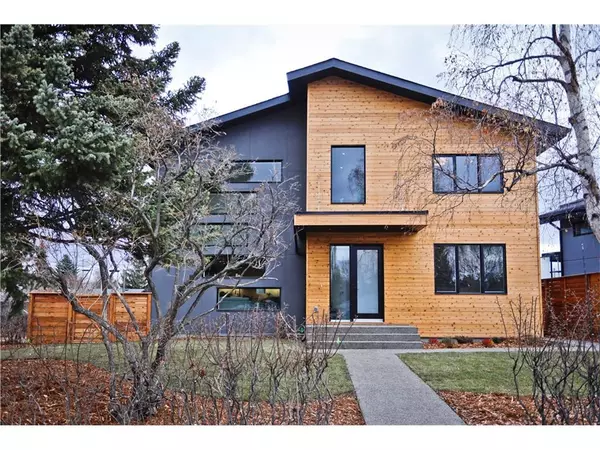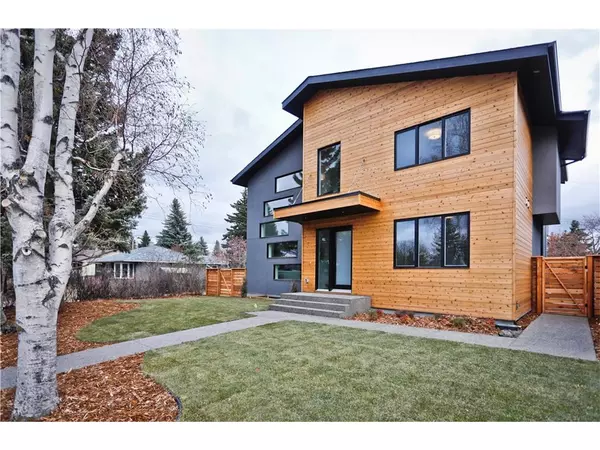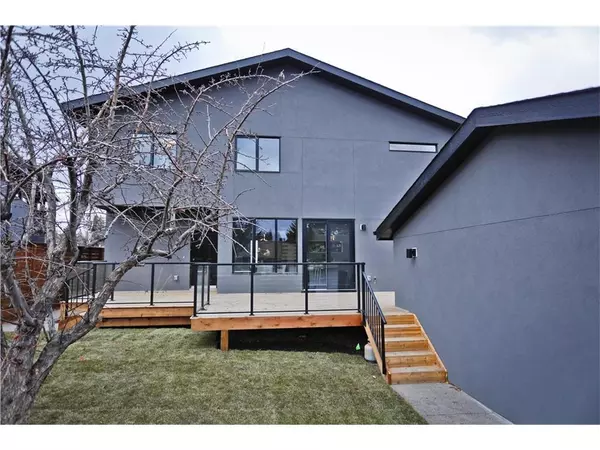For more information regarding the value of a property, please contact us for a free consultation.
56 45 ST SW Calgary, AB T3C 2B1
Want to know what your home might be worth? Contact us for a FREE valuation!

Our team is ready to help you sell your home for the highest possible price ASAP
Key Details
Sold Price $1,300,000
Property Type Single Family Home
Sub Type Detached
Listing Status Sold
Purchase Type For Sale
Square Footage 2,679 sqft
Price per Sqft $485
Subdivision Wildwood
MLS® Listing ID A1253943
Sold Date 07/15/23
Style 2 Storey
Bedrooms 6
Full Baths 4
Originating Board Calgary
Year Built 2017
Annual Tax Amount $9,008
Tax Year 2022
Lot Size 6,098 Sqft
Acres 0.14
Lot Dimensions REC
Property Description
Wildwood, 2,679 sq. ft. fully developed 6 bedroom 2 story on a large fully landscaped corner lot, Priced at 35k less than assessment value. Full width rear cedar deck, south facing back yard and a 24' x 24' detached garage, . 3 full baths up and 1 down, large rear entrance mud room / laundry also 2nd floor laundry, 9' ceiling on main and lower levels, open plan kitchen dining and living room with 3/4 hardwood and glass rail spiral staircase to upper level. Dream kitchen with 2 islands features, Dekton counter tops, underlit bookmatched smoked Oak and soft polar white Touch cabinets, European appliances including power touch fully integrated Liebherr refrigerator and freezer, stainless steel microwave speed oven, 2 Smeg stainless steel Convection ovens, Smeg stainless steel coffee maker, Smeg Induction cook top, Falmec hood fan, AEG integrated dishwasher in 1st island, Fagor wine cooler in 2nd island. Countertops for bathrooms, laundry rooms and lower level bar are Caesarstone. Porcelain tile in back entry, laundry rooms and bathrooms. 3, 2nd level bedrooms with closet built ins, grand master bedroom with unique ensuite/closet featuring heated floor, steam shower and under cabinet lighting on floating vanities. Flexible 2nd floor plan could be reconfigured to expand master ensuite into 2nd bedroom with tub & walk in Closet. Fully developed lower level with in floor heat, huge rec room, bath and 2 bedrooms. Vacuum system roughed in. Listing Realtor related to Seller.
Location
Province AB
County Calgary
Area Cal Zone W
Zoning R-C1
Direction N
Rooms
Other Rooms 1
Basement Finished, Full
Interior
Interior Features High Ceilings
Heating In Floor, Forced Air, Natural Gas, See Remarks
Cooling Central Air
Flooring Carpet, Hardwood, Tile
Fireplaces Number 1
Fireplaces Type Decorative, Family Room, Gas
Appliance Dishwasher, Electric Cooktop, Freezer, Microwave, Oven-Built-In, Range Hood, Refrigerator, See Remarks, Wine Refrigerator
Laundry Multiple Locations
Exterior
Parking Features Double Garage Detached
Garage Spaces 2.0
Garage Description Double Garage Detached
Fence Fenced
Community Features Fishing, Park, Playground, Schools Nearby, Shopping Nearby
Roof Type Asphalt Shingle
Porch Deck
Lot Frontage 60.0
Exposure N
Total Parking Spaces 2
Building
Lot Description Back Lane, Corner Lot, Level, Rectangular Lot, See Remarks, Treed
Foundation Poured Concrete
Water Public
Architectural Style 2 Storey
Level or Stories Two
Structure Type Cedar,Stucco,Wood Frame
New Construction 1
Others
Restrictions None Known
Tax ID 76304168
Ownership Private
Read Less



