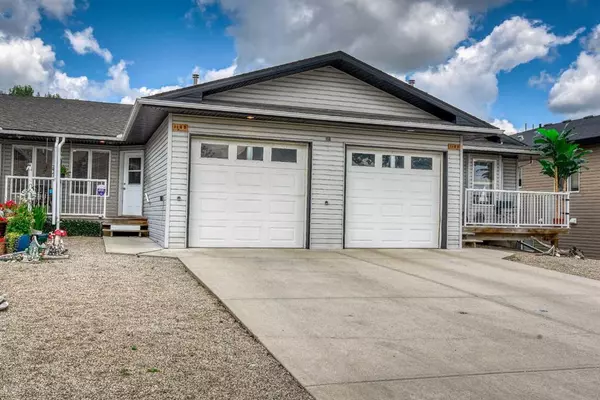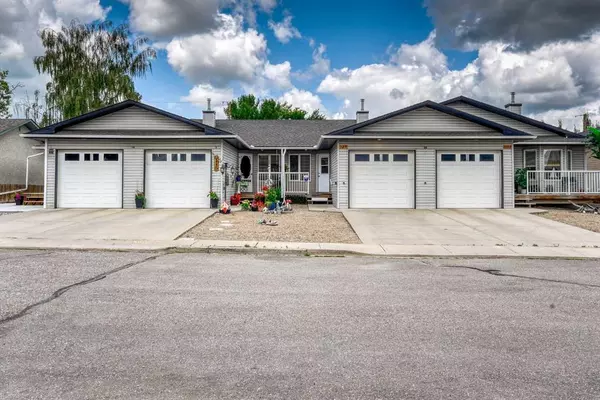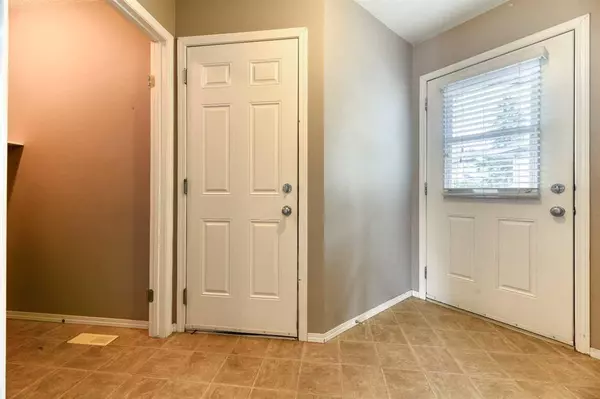For more information regarding the value of a property, please contact us for a free consultation.
118B Fifth AVE Strathmore, AB T1P 1B7
Want to know what your home might be worth? Contact us for a FREE valuation!

Our team is ready to help you sell your home for the highest possible price ASAP
Key Details
Sold Price $365,000
Property Type Townhouse
Sub Type Row/Townhouse
Listing Status Sold
Purchase Type For Sale
Square Footage 881 sqft
Price per Sqft $414
Subdivision Downtown_Strathmore
MLS® Listing ID A2062880
Sold Date 07/15/23
Style Bungalow
Bedrooms 2
Full Baths 1
Originating Board Calgary
Year Built 2005
Annual Tax Amount $2,395
Tax Year 2022
Lot Size 2,400 Sqft
Acres 0.06
Property Description
All Yours to Enjoy. No Fees. No Rules. Adult Living. Downtown Bungalow with partially developed Basement. There is Roughed in plumbing for additional bathroom, plumbing for sink or bar, entertainment area and future additional bedroom.1/2 Block to the Kinsman Lake. Walk Everywhere. No Maintenance Bungalow.. Spacious. Open Concept .Back yard entrance may be fenced or used for additional parking. Pet Friendly. Yes you can bring your Dining Room Suite. Gas Fireplace. 5 Appliances. Main Floor Living At Best. Main Floor Laundry Room. All Decked Out. Front and Back .Priced to Sell. Move in Now. Handicapped Living Opportunity.. Expansive Not Expensive. Downtown Strathmore. Affordable Home. Bungalow. Main Floor Laundry. Front Porch. Patio Door from living room to Spacious Private Back Deck with gas for your barbeque. 2 Parking Stalls in the Back. Rear Alley. No maintenance yard. Adult Living. Full Basement. Open Concept. Wonderful Neighbors. Single Attached Garage. Move In NOW
Location
Province AB
County Wheatland County
Zoning R3
Direction S
Rooms
Basement Full, Unfinished
Interior
Interior Features Ceiling Fan(s), Closet Organizers, Laminate Counters
Heating Forced Air
Cooling None
Flooring Carpet, Laminate
Fireplaces Number 1
Fireplaces Type Gas
Appliance Dishwasher, Electric Stove, Garage Control(s), Refrigerator, Washer/Dryer, Window Coverings
Laundry Main Level
Exterior
Parking Features Additional Parking, Alley Access, Driveway, Front Drive, Garage Door Opener, Off Street, On Street, Single Garage Attached
Garage Spaces 1.0
Garage Description Additional Parking, Alley Access, Driveway, Front Drive, Garage Door Opener, Off Street, On Street, Single Garage Attached
Fence None
Community Features None
Roof Type Asphalt Shingle
Porch Deck, Front Porch
Lot Frontage 22.97
Exposure S
Total Parking Spaces 4
Building
Lot Description Back Lane, Back Yard
Foundation Poured Concrete
Architectural Style Bungalow
Level or Stories One
Structure Type Vinyl Siding,Wood Frame
Others
Restrictions Adult Living
Tax ID 75602589
Ownership Private
Read Less



