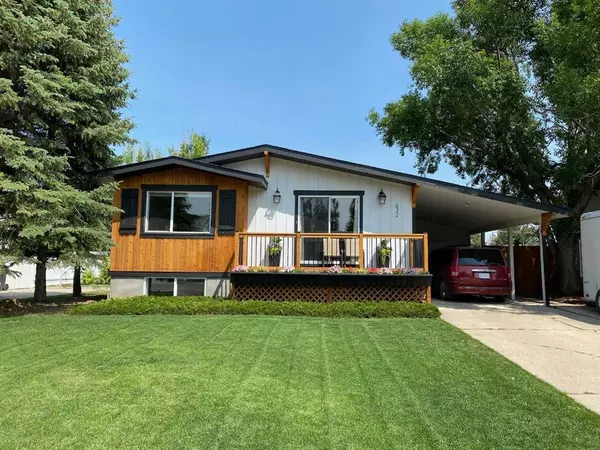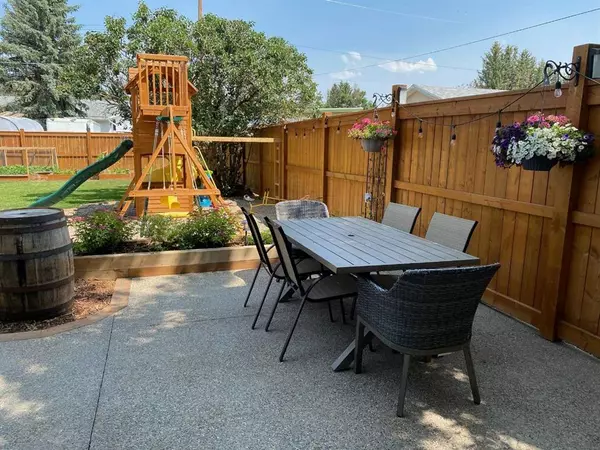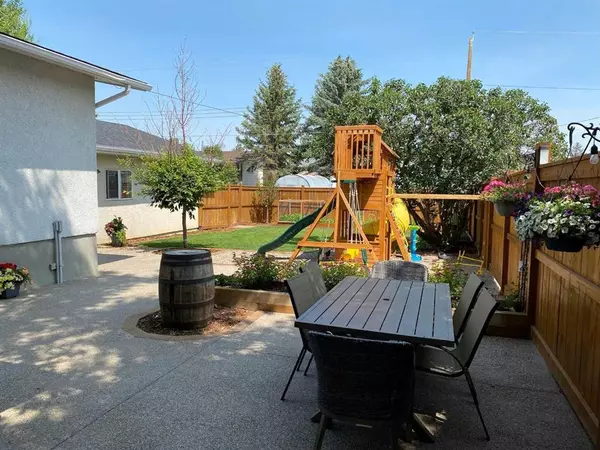For more information regarding the value of a property, please contact us for a free consultation.
632 Maple DR Picture Butte, AB T0K 1V0
Want to know what your home might be worth? Contact us for a FREE valuation!

Our team is ready to help you sell your home for the highest possible price ASAP
Key Details
Sold Price $405,600
Property Type Single Family Home
Sub Type Detached
Listing Status Sold
Purchase Type For Sale
Square Footage 1,242 sqft
Price per Sqft $326
MLS® Listing ID A2061368
Sold Date 07/15/23
Style Bi-Level
Bedrooms 5
Full Baths 3
Originating Board Lethbridge and District
Year Built 1977
Annual Tax Amount $2,832
Tax Year 2023
Lot Size 7,564 Sqft
Acres 0.17
Lot Dimensions 61.00X124.00
Property Description
Dream kitchen for mom, dream garage for dad, with huge family room for the kids! This is it! Custom built second owner, 1242 sq ft, 3 + 2 bedroom bi-level on desirable quiet street in Picture Butte. Pride of ownership throughout with tons of recent upgrades. Newer kitchen, furnace, hot water tank, flooring, paint, windows & doors. All 3 Bathrooms and the basement layout have also been completely changed to better utilize the useable space. The oversized family room down has a gorgeous gas fireplace with custom built in shelving and storage. The master has a built in, must see wooden bed frame with custom designed end tables. The back yard features a 24'X24' heated and insulated double detached garage, while the yard is super private, professionally landscaped and perfectly set up for your kids, and the family gardener. Storage galore, and parking for everyone!
Location
Province AB
County Lethbridge County
Zoning .
Direction S
Rooms
Other Rooms 1
Basement Finished, Full
Interior
Interior Features See Remarks
Heating Forced Air, Natural Gas
Cooling Central Air
Flooring Carpet, Linoleum
Appliance Bar Fridge, Dishwasher, Garage Control(s), Microwave Hood Fan, Range Hood, Refrigerator, Stove(s), Washer/Dryer, Window Coverings
Laundry In Basement, Laundry Room
Exterior
Parking Features Concrete Driveway, Double Garage Detached
Garage Spaces 2.0
Garage Description Concrete Driveway, Double Garage Detached
Fence Fenced
Community Features Schools Nearby, Sidewalks, Street Lights
Utilities Available Cable Available, Electricity Available, Natural Gas Available, Garbage Collection
Roof Type Asphalt
Porch Deck, Patio
Lot Frontage 61.0
Total Parking Spaces 4
Building
Lot Description Landscaped, Standard Shaped Lot
Foundation Poured Concrete
Sewer Sewer
Architectural Style Bi-Level
Level or Stories Bi-Level
Structure Type Wood Frame
Others
Restrictions None Known
Tax ID 56567384
Ownership Private
Read Less



