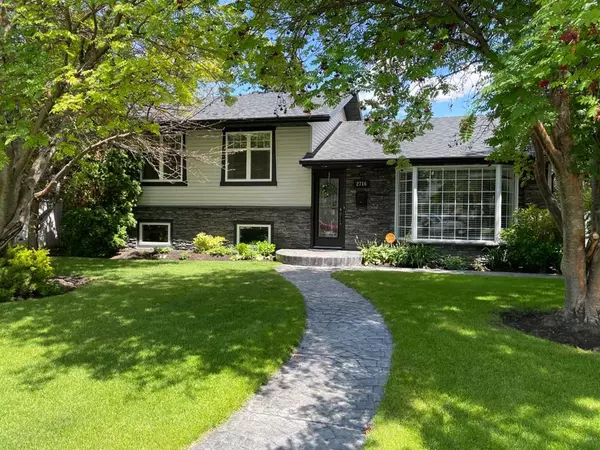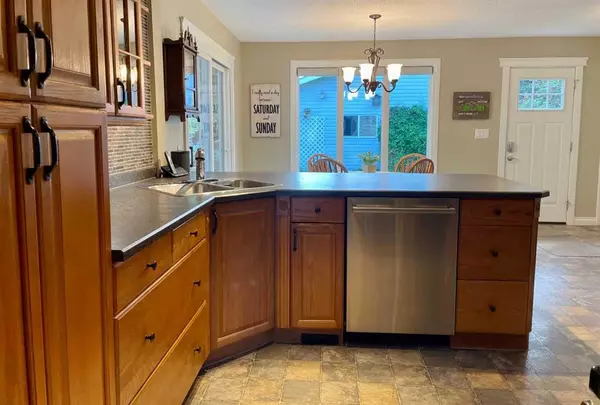For more information regarding the value of a property, please contact us for a free consultation.
2716 49 ST SW Calgary, AB T3E 3Y1
Want to know what your home might be worth? Contact us for a FREE valuation!

Our team is ready to help you sell your home for the highest possible price ASAP
Key Details
Sold Price $725,000
Property Type Single Family Home
Sub Type Detached
Listing Status Sold
Purchase Type For Sale
Square Footage 1,249 sqft
Price per Sqft $580
Subdivision Glenbrook
MLS® Listing ID A2059198
Sold Date 07/15/23
Style 3 Level Split
Bedrooms 2
Full Baths 2
Originating Board Calgary
Year Built 1963
Annual Tax Amount $3,772
Tax Year 2023
Lot Size 6,587 Sqft
Acres 0.15
Property Description
Welcome to beautifully maintained, fully developed, 3 level split home on the most amazing private landscaped lot in the desired community of Glenbrook. Features of this home include large bright living room, dining room, kitchen with slate stainless appliances, eating bar and spacious eating area with large windows and sliding doors to back deck. Back entry with laundry area behind sliding doors. The upper level boasts large master bedroom with access to main bathroom and large second bedroom. The lower level has large family room with wood burning fireplace, 3 pc. bathroom and den/bedroom. There is a large crawl space for storage. The home has central air conditioning and most windows have been replaced. The oversized detached garage 28x28 has large full length workbench for storage. The private yard has beautiful landscaping, mature trees, underground sprinklers and patterned stamped sidewalks, large patio with firepit for entertaining and a water feature. Home is close to all amenities including Calgary Christian Schools and Optimist Park. 2716 49 Street SW
Location
Province AB
County Calgary
Area Cal Zone W
Zoning R-C1
Direction W
Rooms
Basement Finished, Partial
Interior
Interior Features Bookcases, Laminate Counters, No Animal Home, No Smoking Home
Heating Forced Air, Natural Gas
Cooling Central Air
Flooring Carpet, Hardwood, Linoleum
Fireplaces Number 1
Fireplaces Type Family Room, Mantle, Wood Burning
Appliance Central Air Conditioner, Dishwasher, Dryer, Electric Stove, Garage Control(s), Microwave Hood Fan, Refrigerator, Washer, Window Coverings
Laundry Main Level
Exterior
Parking Features Double Garage Detached
Garage Spaces 2.0
Garage Description Double Garage Detached
Fence Fenced
Community Features Park, Playground, Schools Nearby, Shopping Nearby, Sidewalks, Street Lights
Roof Type Asphalt Shingle
Porch Patio
Lot Frontage 54.99
Total Parking Spaces 4
Building
Lot Description Back Lane, Front Yard, Lawn, Landscaped, Level, Underground Sprinklers, Private, Rectangular Lot
Foundation Poured Concrete
Architectural Style 3 Level Split
Level or Stories 3 Level Split
Structure Type Stone,Vinyl Siding,Wood Frame
Others
Restrictions None Known
Tax ID 83021584
Ownership Private
Read Less
GET MORE INFORMATION




