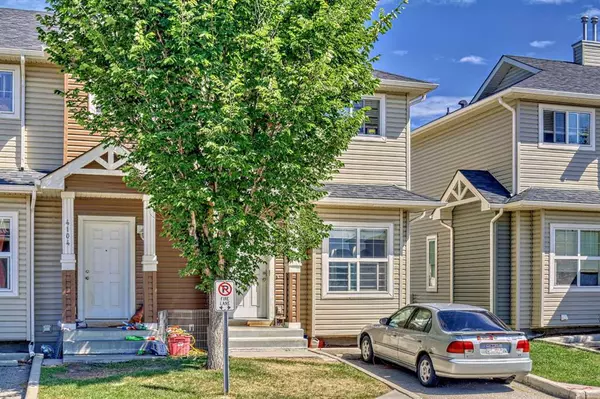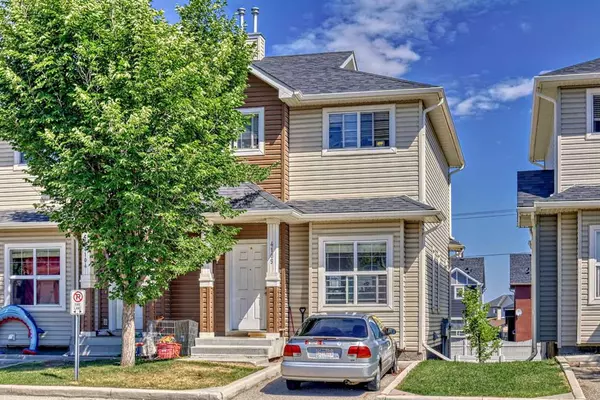For more information regarding the value of a property, please contact us for a free consultation.
111 Tarawood NE #4105 Calgary, AB T3J 0G9
Want to know what your home might be worth? Contact us for a FREE valuation!

Our team is ready to help you sell your home for the highest possible price ASAP
Key Details
Sold Price $350,000
Property Type Townhouse
Sub Type Row/Townhouse
Listing Status Sold
Purchase Type For Sale
Square Footage 1,038 sqft
Price per Sqft $337
Subdivision Taradale
MLS® Listing ID A2061600
Sold Date 07/15/23
Style 2 Storey
Bedrooms 3
Full Baths 2
Half Baths 1
Condo Fees $275
Originating Board Calgary
Year Built 2007
Annual Tax Amount $1,688
Tax Year 2023
Lot Size 1,862 Sqft
Acres 0.04
Property Description
Back on the market due to financing. **ATTENTION INVESTORS & FIRST TIME BUYERS** This beautiful townhome with LOW CONDO FEES boasts an open floor plan with loads of natural light. END UNIT with parking stall right in front & ample visitor parking for your guests. Main floor welcomes you with cozy living/dining space, good size kitchen with eat-up breakfast bar, & cozy breakfast nook overlooking the private deck, great for summer bbq's with the family. A 2 pc powder rm completes the main floor. Head upstairs where you'll find a large master suite with walk-in closet, 4 pc main bath, & 2 more good size bedrooms. The finished basement completes this home with rec room, 4 pc bathroom, laundry area, & utility/storage room. This large quiet complex has a playground for the kids, & is close to all amenities including The Genesis Centre, C-Train, Shopping, Schools, & so much more. INVESTORS, excellent long term (7 yr) tenants in place would love to stay.
Location
Province AB
County Calgary
Area Cal Zone Ne
Zoning M-1 d75
Direction S
Rooms
Basement Finished, Full
Interior
Interior Features See Remarks
Heating Forced Air
Cooling None
Flooring Carpet, Laminate
Appliance Dishwasher, Dryer, Refrigerator, Stove(s), Washer
Laundry In Basement
Exterior
Parking Features Stall
Garage Description Stall
Fence None
Community Features Playground, Schools Nearby, Shopping Nearby
Amenities Available Park, Playground, Visitor Parking
Roof Type Asphalt Shingle
Porch Balcony(s), Deck
Lot Frontage 23.36
Exposure S
Total Parking Spaces 1
Building
Lot Description See Remarks
Foundation Poured Concrete
Architectural Style 2 Storey
Level or Stories Two
Structure Type Vinyl Siding
Others
HOA Fee Include Common Area Maintenance,Insurance,Professional Management,Reserve Fund Contributions,Snow Removal
Restrictions None Known
Tax ID 83185434
Ownership Private
Pets Allowed Call
Read Less



