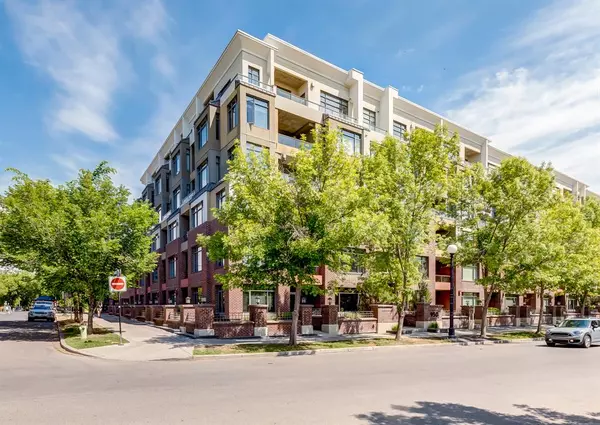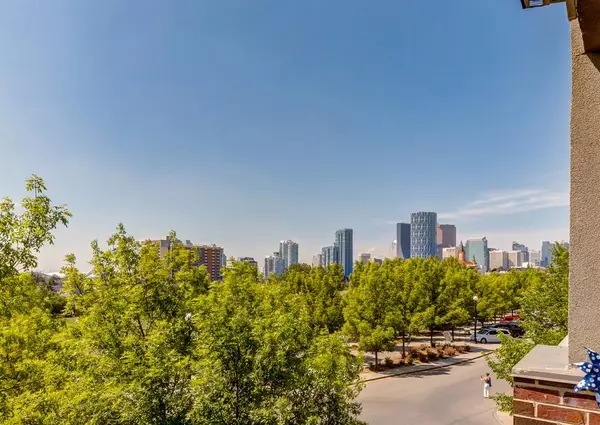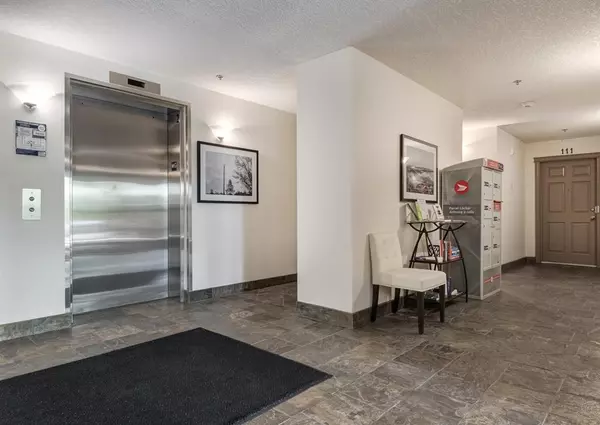For more information regarding the value of a property, please contact us for a free consultation.
950 Centre AVE NE #319 Calgary, AB T2E 0P3
Want to know what your home might be worth? Contact us for a FREE valuation!

Our team is ready to help you sell your home for the highest possible price ASAP
Key Details
Sold Price $510,000
Property Type Condo
Sub Type Apartment
Listing Status Sold
Purchase Type For Sale
Square Footage 1,304 sqft
Price per Sqft $391
Subdivision Bridgeland/Riverside
MLS® Listing ID A2054397
Sold Date 07/16/23
Style Apartment
Bedrooms 2
Full Baths 2
Condo Fees $1,009/mo
Originating Board Calgary
Year Built 2007
Annual Tax Amount $2,714
Tax Year 2023
Property Description
Welcome to this stylish third floor corner unit in the trendy Pontefino II. Situated in the heart of Bridgeland, this beautiful open concept unit is perfect for entertaining as well as accommodating your own personal/work lifestyle. Bike or walk to work and enjoy all the great amenities this inner-city community has to offer. Enjoy the nearby schools, coffee shops & restaurants, markets, medical clinics, the Bridgeland Riverside Farmers Market, Murdock Park which is situated right across the street, fitness studios, and of course, the STUNNING views of downtown. This home is move in ready and boasts an oversized primary suite with four-piece ensuite, walk in closet, and a gas fireplace. Enjoy an open concept living/dining/kitchen area with a gorgeous three-sided fireplace. The condo is complete with a sizeable den, second bedroom, additional bathroom, and laundry room. This very desirable and rare SW corner unit comes with private south and west outdoor patios. The abundance and massive windows throughout allow for unobstructed views of Murdoch Park and our beautiful Downtown. The heated, underground, secured parkade features a car wash bay. Also located here is secured bike storage, as well as an assigned storage unit for all your extra personal belongings. You'll love enjoying an incredibly convenient lifestyle here with quick access to both Memorial drive and Deerfoot trail. Call today to book your private showing!
Location
Province AB
County Calgary
Area Cal Zone Cc
Zoning DC (pre 1P2007)
Direction S
Rooms
Other Rooms 1
Interior
Interior Features Breakfast Bar, Chandelier, Closet Organizers, Elevator, French Door, Granite Counters, No Animal Home, No Smoking Home, Open Floorplan, Recessed Lighting, See Remarks, Soaking Tub, Storage, Walk-In Closet(s)
Heating Baseboard, Natural Gas
Cooling None
Flooring Carpet, Ceramic Tile, Hardwood
Fireplaces Number 2
Fireplaces Type Gas, Living Room, Mantle, Master Bedroom, See Through, Three-Sided
Appliance Dishwasher, Garage Control(s), Garburator, Microwave Hood Fan, Refrigerator, Wall/Window Air Conditioner, Washer/Dryer, Window Coverings
Laundry In Unit
Exterior
Parking Features Assigned, Garage Door Opener, Guest, Heated Garage, Off Street, On Street, Parkade, Public Electric Vehicle Charging Station(s), Secured, Stall, Underground
Garage Description Assigned, Garage Door Opener, Guest, Heated Garage, Off Street, On Street, Parkade, Public Electric Vehicle Charging Station(s), Secured, Stall, Underground
Community Features Other, Park, Playground, Schools Nearby, Shopping Nearby, Sidewalks, Street Lights, Tennis Court(s), Walking/Bike Paths
Amenities Available Car Wash, Elevator(s), Parking, Secured Parking, Snow Removal, Storage, Trash, Visitor Parking
Porch Balcony(s)
Exposure S
Total Parking Spaces 1
Building
Story 6
Foundation Poured Concrete
Architectural Style Apartment
Level or Stories Single Level Unit
Structure Type Brick,Concrete,Stucco
Others
HOA Fee Include Common Area Maintenance,Gas,Heat,Insurance,Parking,Professional Management,Reserve Fund Contributions,Residential Manager,Sewer,Snow Removal,Water
Restrictions Pet Restrictions or Board approval Required,Pets Allowed
Tax ID 82740896
Ownership Private
Pets Allowed Restrictions, Yes
Read Less



