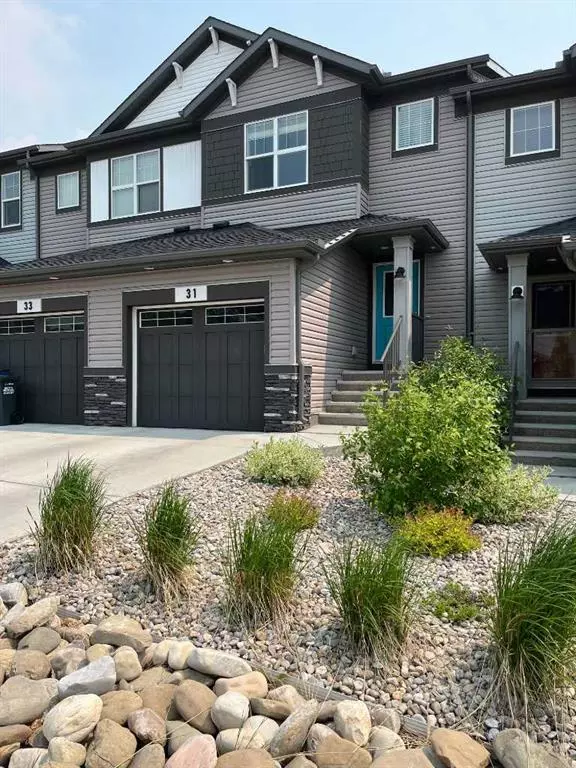For more information regarding the value of a property, please contact us for a free consultation.
31 Heritage VIS Cochrane, AB T4C2N7
Want to know what your home might be worth? Contact us for a FREE valuation!

Our team is ready to help you sell your home for the highest possible price ASAP
Key Details
Sold Price $475,000
Property Type Townhouse
Sub Type Row/Townhouse
Listing Status Sold
Purchase Type For Sale
Square Footage 1,216 sqft
Price per Sqft $390
Subdivision Heritage Hills
MLS® Listing ID A2058455
Sold Date 07/16/23
Style 2 Storey
Bedrooms 3
Full Baths 3
Half Baths 1
Originating Board Calgary
Year Built 2017
Annual Tax Amount $2,579
Tax Year 2023
Lot Size 1,937 Sqft
Acres 0.04
Property Description
OPEN HOUSE SUNDAY JULY 2nd 1:30 - 3:30 PRICE JUST REDUCED $10,000 !! Immaculately kept home situated on a quiet cul de sac and backing onto green space! PLEASE CLICK ON 3D ICON ABOVE FOR VIRTUAL TOUR! Total development of 1700 square feet! Built by STEPPER Custom Homes, the quality of craftsmanship is immediately evident! This home is SMART HOME READY which includes : August Smart Lock, NEST Thermostat and most light switches have been changed to tp-link Smart Switches ( controllable through your smart phone or using Amazon Alexa or Google assistance ). Have to walk the dog - no problem! There's an "off leash" park literally 200 feet from your front door! Also, we're close to enviornmental reserve pathways, the Bow River pathways and within walking distance to local retail outlets and restaurants. Upon entering you'll notice high ceilings, elegant luxury wide plank flooring and metal spindle railing. The gourmet kitchen has it all. Granite counters, stainless steel appliances, recessed lighting, pantry, eating bar, maple stained cabinets and gas stove. The wide open main floor has plenty of space for large family gatherings! The upper floor has 3 bedrooms and an upper floor laundry. The primary bedroom has both a large walk in closet and ensuite bathroom. The ensuite features granite counters and an extra wide shower. The main bath and the laundry are in the hallway and the spare bedrooms are privately located at the rear of the upper floor. The basement is developed and has a huge recreation room, a 4th bathroom and plenty of storage space. The garage is insulated and drywalled and offers more storage space. The driveway is long and allows you to park another vehicle on the property. The front yard has low maintenace landscaping and the back yard is fenced, has a deck with BBQ outlet and grass for the kids to play safe in. This can all be yours today!
Location
Province AB
County Rocky View County
Zoning R-MD
Direction W
Rooms
Other Rooms 1
Basement Finished, Full
Interior
Interior Features Breakfast Bar, Granite Counters, High Ceilings, Kitchen Island, No Smoking Home, Open Floorplan, Pantry, Recessed Lighting, Smart Home
Heating Forced Air
Cooling None
Flooring Carpet, Ceramic Tile, Linoleum
Appliance Dishwasher, Gas Stove, Microwave Hood Fan, Refrigerator, Washer/Dryer
Laundry Upper Level
Exterior
Parking Features Concrete Driveway, Single Garage Attached
Garage Spaces 1.0
Garage Description Concrete Driveway, Single Garage Attached
Fence Fenced
Community Features Park, Playground, Shopping Nearby, Walking/Bike Paths
Roof Type Asphalt Shingle
Porch Deck
Lot Frontage 18.7
Exposure W
Total Parking Spaces 2
Building
Lot Description Back Yard, Backs on to Park/Green Space, Cul-De-Sac, Front Yard, Low Maintenance Landscape, No Neighbours Behind, Landscaped, Level, Rectangular Lot
Foundation Poured Concrete
Architectural Style 2 Storey
Level or Stories Two
Structure Type Stone,Vinyl Siding
Others
Restrictions None Known
Tax ID 75845079
Ownership Private
Read Less
GET MORE INFORMATION




