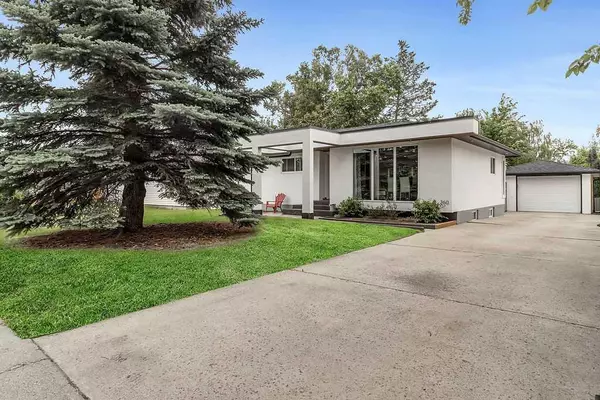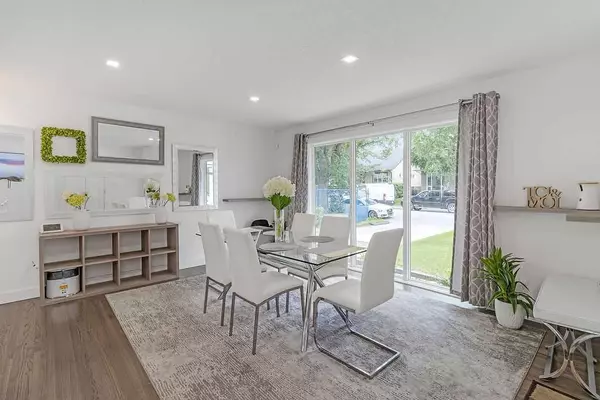For more information regarding the value of a property, please contact us for a free consultation.
260 Windermere RD SW Calgary, AB T3C 3L1
Want to know what your home might be worth? Contact us for a FREE valuation!

Our team is ready to help you sell your home for the highest possible price ASAP
Key Details
Sold Price $842,500
Property Type Single Family Home
Sub Type Detached
Listing Status Sold
Purchase Type For Sale
Square Footage 1,100 sqft
Price per Sqft $765
Subdivision Wildwood
MLS® Listing ID A2065508
Sold Date 07/16/23
Style Bungalow
Bedrooms 4
Full Baths 3
Originating Board Calgary
Year Built 1957
Annual Tax Amount $5,030
Tax Year 2023
Lot Size 5,995 Sqft
Acres 0.14
Property Description
Welcome to your dream home in Wildwood, a charming family-friendly neighborhood that seamlessly blends family values with urban living. This fully renovated mid-century modern bungalow is a true gem, offering a multitude of features that are perfect for a family or a couple seeking a vibrant community with easy access to the great outdoors. As you step inside, you'll be greeted by an abundance of natural light streaming through the large floor-to-ceiling front windows. The hardwood floors throughout the main level add warmth and character, while the kitchen boasts a bright and open layout, complete with a spacious island, breakfast bar seating, quartz countertops, a stylish backsplash, and stainless steel appliances. Beyond the kitchen, a cozy eating or sitting area opens up to the backyard, creating a seamless indoor-outdoor flow, perfect for entertaining or simply enjoying a quiet moment. The primary bedroom is a true sanctuary, featuring an ensuite with double French doors, a large rain shower and two sinks. The fully developed basement offers additional living space with two bedrooms, a full bathroom, and a media/rec room, providing plenty of room for a growing family or accommodating guests. The large backyard is very private, complete with a deck, gas BBQ hookup, and a fire pit, where you can create cherished memories with loved ones. Practicality meets convenience with the oversized, single detached garage, boasting its own furnace and ample storage, ensuring your belongings are organized and easily accessible. This home is not only aesthetically pleasing, but it also offers peace of mind with numerous updates completed in 2018 by the previous owner, a licensed Property Inspector. The stucco, soffit & fascia, shingles, and windows, are all new, providing both curb appeal and energy efficiency. The plumbing and electrical systems have been updated, and the furnace and hot water tank were also replaced. New baseboards, carpet, hardwood, doors, fixtures, and lighting add a touch of modern elegance to every corner of this home. Living in Wildwood offers a host of advantages, starting with its prime location. You'll enjoy easy access to the downtown core, while also being surrounded by stunning natural beauty. Located within walking distance of Wildwood Elementary School and several playgrounds, perfect for families with young children. Nature enthusiasts will relish the proximity to Edworthy Park Nature Reserve and the Douglas Fir Trail, where hiking, biking, and exploring are just moments away. The Wildwood Community Centre is a hub of activity, offering tennis and pickleball courts, a hockey rink, multiple skating surfaces, fire pits, and a picnic area, providing endless opportunities for recreation and connecting with neighbors. Don't miss this incredible opportunity to experience the best of family-oriented living with a perfect blend of urban amenities and outdoor activities. Contact us today to schedule a private viewing of this exquisite home in Wildwood.
Location
Province AB
County Calgary
Area Cal Zone W
Zoning R-C1
Direction W
Rooms
Other Rooms 1
Basement Finished, Full
Interior
Interior Features Breakfast Bar, Double Vanity, French Door, Kitchen Island, No Smoking Home, Open Floorplan, Pantry, Quartz Counters, Recessed Lighting, Storage, Walk-In Closet(s)
Heating Forced Air, Natural Gas
Cooling Wall/Window Unit(s)
Flooring Carpet, Hardwood, Tile
Appliance Dishwasher, Dryer, Garage Control(s), Gas Range, Range Hood, Refrigerator, Washer, Window Coverings
Laundry In Basement, Laundry Room
Exterior
Parking Features Driveway, Heated Garage, Off Street, On Street, Oversized, RV Access/Parking, Single Garage Detached
Garage Spaces 1.0
Garage Description Driveway, Heated Garage, Off Street, On Street, Oversized, RV Access/Parking, Single Garage Detached
Fence Fenced
Community Features Golf, Park, Playground, Schools Nearby, Shopping Nearby, Sidewalks, Tennis Court(s), Walking/Bike Paths
Roof Type Asphalt Shingle
Porch Deck
Lot Frontage 60.01
Total Parking Spaces 3
Building
Lot Description Back Lane, Back Yard, Front Yard
Foundation Poured Concrete
Architectural Style Bungalow
Level or Stories One
Structure Type Stucco,Wood Frame
Others
Restrictions None Known
Tax ID 82681767
Ownership Private
Read Less



