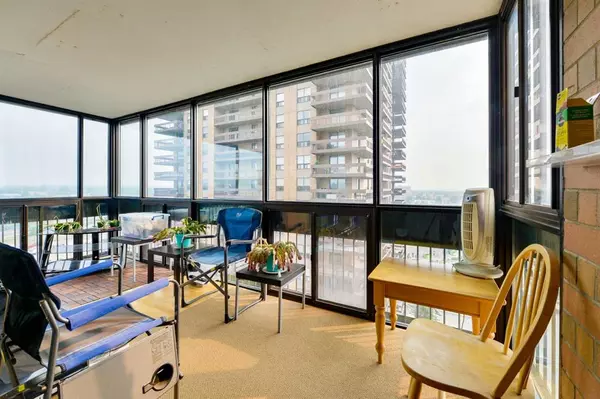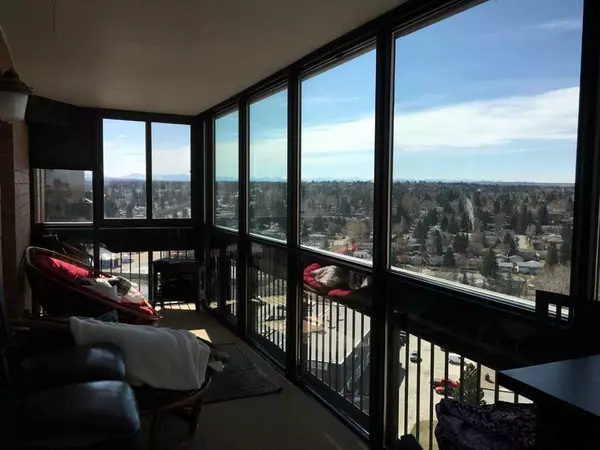For more information regarding the value of a property, please contact us for a free consultation.
9800 Horton RD SW #1607 Calgary, AB T2V 5B5
Want to know what your home might be worth? Contact us for a FREE valuation!

Our team is ready to help you sell your home for the highest possible price ASAP
Key Details
Sold Price $247,500
Property Type Condo
Sub Type Apartment
Listing Status Sold
Purchase Type For Sale
Square Footage 937 sqft
Price per Sqft $264
Subdivision Haysboro
MLS® Listing ID A2065845
Sold Date 07/17/23
Style Apartment
Bedrooms 2
Full Baths 1
Condo Fees $665/mo
Originating Board Calgary
Year Built 1982
Annual Tax Amount $1,363
Tax Year 2023
Property Description
Very rarely does a condo of this size come on the market! Unsurpassable location and maintenance-free living awaits in this OVER 937 sq ft., 2-bedroom condo in an amenity-rich, 18+ building in the heart of Haysboro. Surrounded by shops and restaurants, across the street from the LRT Station and just a quick bike ride to Glenmore Reservoir makes this the perfect location for any lifestyle. This spacious layout is enhanced by an expansive, fully enclosed, wrap around balcony for ultimate indoor/outdoor living with panoramic mountain, sunrise and sunset views as the majestic backdrop. New flooring and fun feature walls throughout create a welcoming atmosphere. The living room invites relaxation while extra windows ensure a ton of natural light. Enjoy the views from the 16th floor in the dining room gathered over a delicious meal. The galley-style kitchen is well laid out and neutrally decorated with clear sightlines into the dining room, perfect for entertaining. Beautiful wallpaper adds an elegance to the generously sized primary suite. The second bedroom is nearly as large with plenty of room for a queen-sized bed or large office furniture. NW exposure on the massive corner balcony allows for morning sun encouraging peaceful coffees while evening cocktails are highlighted by sunset views. Fully glass enclosed to keep out bugs and inclement weather promoting even greater use of this fantastic space. Adding space heaters allows for 4 season use while screen windows open creating a cooling breeze in the summer. The balcony has wood flooring added in 2021, LVP flooring from Divine flooring for the rest of the unit added 2021. New light fixtures in front hallway added 2021 - you can change the brightness/colour! In-suite laundry, underground parking and two shared storage rooms on each floor add to your comfort and convenience. Haysboro offers many amenities but if you would prefer to not go out the building itself offers residents a recently updated well-equipped fitness room, the social room with organized functions has a massive TV with satellite and it can be rented for social events and there is a well-stocked library. This secure concrete building has security cameras, a part-time concierge, shared bike and tire storage and a caretaker to assist you. Condo fees include common area maintenance, electricity, heat, insurance, parking, professional management, sewer, snow removal and water! Come see for yourself!
Location
Province AB
County Calgary
Area Cal Zone S
Zoning DC (pre 1P2007)
Direction NW
Rooms
Basement None
Interior
Interior Features Ceiling Fan(s), Soaking Tub, Storage
Heating Baseboard, Hot Water, Natural Gas
Cooling None
Flooring Laminate, Tile
Appliance Dishwasher, Dryer, Electric Stove, Microwave Hood Fan, Refrigerator, Washer
Laundry In Unit
Exterior
Parking Features Heated Garage, Parkade, Underground
Garage Description Heated Garage, Parkade, Underground
Community Features Park, Playground, Schools Nearby, Shopping Nearby, Sidewalks, Tennis Court(s), Walking/Bike Paths
Amenities Available Bicycle Storage, Elevator(s), Fitness Center, Party Room, Secured Parking, Visitor Parking
Roof Type Tar/Gravel
Porch Balcony(s), Enclosed, Wrap Around
Exposure NW
Total Parking Spaces 1
Building
Lot Description Views
Story 19
Foundation Poured Concrete
Architectural Style Apartment
Level or Stories Single Level Unit
Structure Type Brick,Concrete
Others
HOA Fee Include Common Area Maintenance,Electricity,Heat,Insurance,Maintenance Grounds,Parking,Professional Management,Reserve Fund Contributions,Sewer,Snow Removal,Water
Restrictions Adult Living,Easement Registered On Title,Pet Restrictions or Board approval Required
Ownership Private
Pets Allowed Restrictions
Read Less



