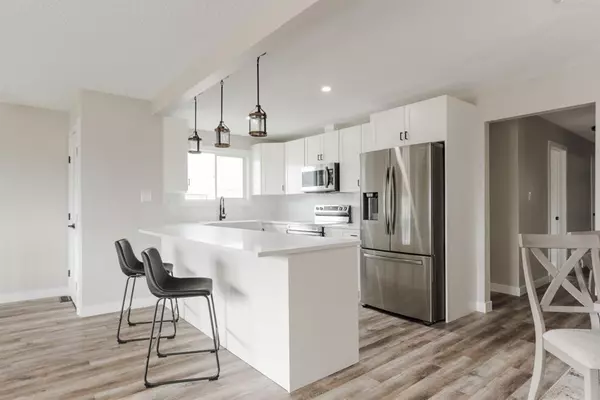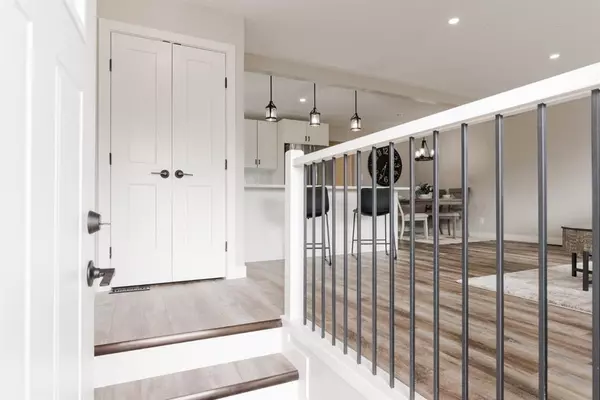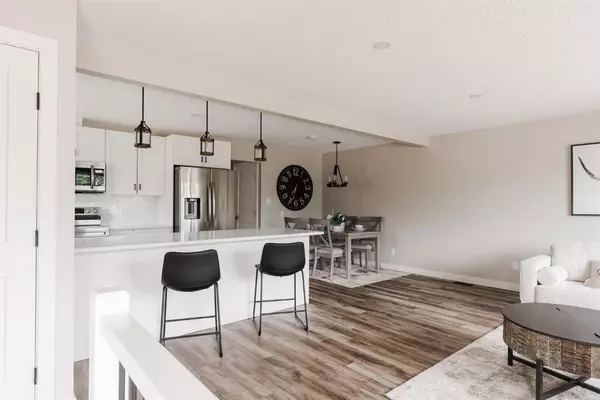For more information regarding the value of a property, please contact us for a free consultation.
161 Elmore DR Fort Mcmurray, AB T9H 4N8
Want to know what your home might be worth? Contact us for a FREE valuation!

Our team is ready to help you sell your home for the highest possible price ASAP
Key Details
Sold Price $399,900
Property Type Single Family Home
Sub Type Semi Detached (Half Duplex)
Listing Status Sold
Purchase Type For Sale
Square Footage 1,205 sqft
Price per Sqft $331
Subdivision Thickwood
MLS® Listing ID A2059963
Sold Date 07/17/23
Style Bi-Level,Side by Side
Bedrooms 5
Full Baths 2
Half Baths 1
Originating Board Fort McMurray
Year Built 1980
Annual Tax Amount $1,376
Tax Year 2023
Lot Size 3,875 Sqft
Acres 0.09
Property Description
Welcome to 161 Elmore Drive! Presenting a stunning and fully renovated 5-bedroom duplex that effortlessly combines elegance, functionality, and income potential. This value packed property offers a beautifully designed white kitchen, a separate entry basement for additional rental income, and the added convenience of RV parking in the back. Prepare to fall in love!
Step inside this meticulously updated duplex and be greeted by a bright and spacious open concept living area that seamlessly blends modern charm with timeless appeal. The crisp white kitchen is a true centerpiece, boasting quartz countertops, marble tile backsplash, custom cabinets, black hardware, new stainless steel appliances and an abundance of storage space. Beautiful pendant lights hang over the peninsula and match the lighting over the entry and the dining room table. Luxury wide plank vinyl floors run seamlessly through the entire main floor bringing warmth and texture into each space.
With three generously sized bedrooms on the main floor including a primary host to a two piece ensuite bathroom, and another four piece bathroom completely redone with a tile surround tub, new vanity, new lighting and black hardware for a cohesive look.
One of the standout features of this home is the separate entry basement, offering an excellent opportunity for income potential. Whether you choose to rent it out to tenants, use it as an in-law suite, or transform it into a cozy entertainment space, this versatile area adds tremendous value and flexibility to the property. The lower level features all new oversized windows for streaming natural light, a natural gas fireplace to keep you warm year round and a wet bar for entertaining or to utilize if you decide to rent the space out.
The basement comes equipped with separate laundry, two large bedrooms, a renovated 3pc bathroom PLUS an additional flex space that could be utilized as a work out area, play room or home office.
For those with recreational vehicles or a desire for extra parking space, you'll appreciate the convenience of the RV parking located at the back of the property in the large and sunny fully fenced backyard complete with mature trees.Say goodbye to parking concerns and enjoy the freedom of having your own dedicated spot for your motorhome, camper, or boat.
You'll find yourself in close proximity to a wide array of amenities, including schools, parks and shopping, ensuring that all your needs are met within a short distance.
Location
Province AB
County Wood Buffalo
Area Fm Northwest
Zoning R1S
Direction E
Rooms
Basement Separate/Exterior Entry, Finished, Full
Interior
Interior Features No Animal Home, No Smoking Home, Open Floorplan, Quartz Counters, Separate Entrance, Storage, Wet Bar
Heating Forced Air
Cooling Central Air
Flooring Carpet, Vinyl
Fireplaces Number 1
Fireplaces Type Gas
Appliance Dishwasher, Microwave, Refrigerator, Stove(s), Washer/Dryer, Window Coverings
Laundry In Basement, Laundry Room, Main Level, Multiple Locations
Exterior
Parking Features Parking Pad
Garage Description Parking Pad
Fence Fenced
Community Features Schools Nearby, Shopping Nearby, Sidewalks, Street Lights
Roof Type Asphalt Shingle
Porch Deck, Side Porch
Lot Frontage 29.99
Exposure E
Total Parking Spaces 2
Building
Lot Description Back Yard
Foundation Poured Concrete
Architectural Style Bi-Level, Side by Side
Level or Stories One
Structure Type Stucco
Others
Restrictions None Known
Tax ID 83278924
Ownership Private
Read Less



