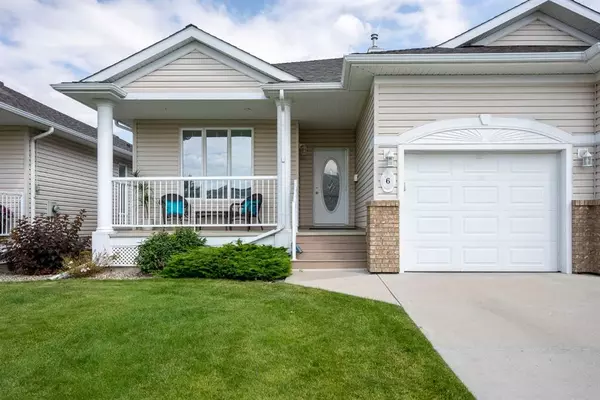For more information regarding the value of a property, please contact us for a free consultation.
110 Fairmont BLVD S #6 Lethbridge, AB T1K 7S1
Want to know what your home might be worth? Contact us for a FREE valuation!

Our team is ready to help you sell your home for the highest possible price ASAP
Key Details
Sold Price $383,500
Property Type Single Family Home
Sub Type Semi Detached (Half Duplex)
Listing Status Sold
Purchase Type For Sale
Square Footage 1,086 sqft
Price per Sqft $353
Subdivision Fairmont
MLS® Listing ID A2062082
Sold Date 07/17/23
Style Bungalow,Side by Side
Bedrooms 4
Full Baths 2
Half Baths 1
Condo Fees $180
Originating Board Lethbridge and District
Year Built 2002
Annual Tax Amount $3,961
Tax Year 2023
Lot Size 3,572 Sqft
Acres 0.08
Property Description
Introducing this exquisite bungalow, with two cozy fireplaces that enhance its captivating features. Step inside to discover a thoughtfully designed floorplan, perfect for the 55+ owner's lifestyle. The bright kitchen and spacious living room with a gas-burning corner fireplace create a warm ambiance. Enjoy the private deck through the patio door, ideal for gatherings or peaceful moments alone.
Convenience meets practicality with main floor laundry and a 2-piece powder room. The primary bedroom accommodates large furniture and features an ensuite. The fully developed basement boasts another fireplace, space for a pool table, a built-in desk workspace, or plenty of room to entertain, as well as two additional bedrooms downstairs. Ample storage keeps cherished possessions intact.
With remarkable efficiency, the condo association covers services like snow removal, landscaping, and exterior repairs. Southmeadows Villas offers a close-knit community near Fairmont Park and convenient big box stores. As a bareland condo, you own the lot, adding pride to your investment. Experience the charm and convenience of this remarkable bungalow today. Don't wait! Call your favorite Realtor today to book a showing.
Location
Province AB
County Lethbridge
Zoning R-37
Direction S
Rooms
Other Rooms 1
Basement Finished, Full
Interior
Interior Features Ceiling Fan(s), Central Vacuum, Open Floorplan, Storage
Heating Forced Air, Natural Gas
Cooling Central Air
Flooring Carpet, Laminate, Linoleum
Fireplaces Number 2
Fireplaces Type Gas
Appliance Dishwasher, Dryer, Electric Stove, Refrigerator, Washer
Laundry In Unit
Exterior
Parking Features Double Garage Attached, Driveway, Garage Faces Front, Off Street
Garage Spaces 2.0
Garage Description Double Garage Attached, Driveway, Garage Faces Front, Off Street
Fence None
Community Features Park, Playground, Schools Nearby, Shopping Nearby
Amenities Available None
Roof Type Asphalt Shingle
Porch Front Porch, Patio
Lot Frontage 34.0
Exposure S
Total Parking Spaces 4
Building
Lot Description Landscaped
Foundation Poured Concrete
Architectural Style Bungalow, Side by Side
Level or Stories One
Structure Type Vinyl Siding,Wood Frame
Others
HOA Fee Include Common Area Maintenance,Insurance,Maintenance Grounds,Reserve Fund Contributions,Snow Removal
Restrictions Adult Living
Tax ID 83397162
Ownership Private
Pets Allowed Yes
Read Less



