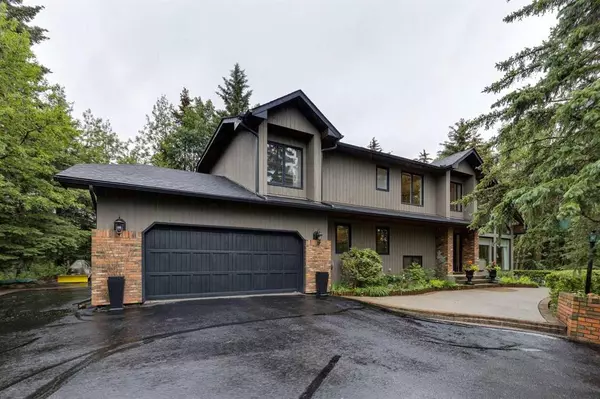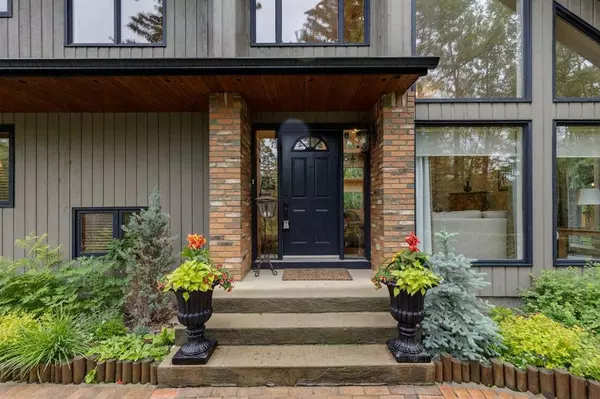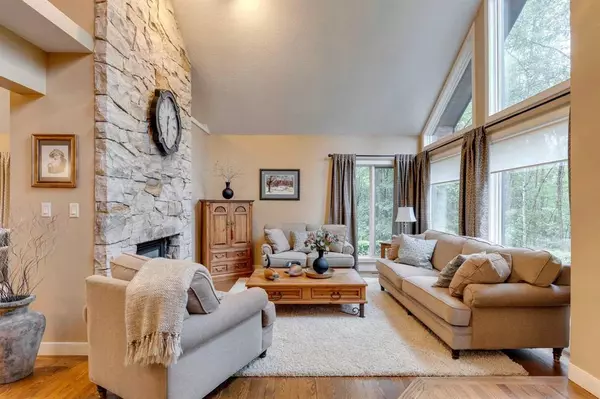For more information regarding the value of a property, please contact us for a free consultation.
12 Anatapi LN SW Calgary, AB T3H 4G4
Want to know what your home might be worth? Contact us for a FREE valuation!

Our team is ready to help you sell your home for the highest possible price ASAP
Key Details
Sold Price $1,400,000
Property Type Single Family Home
Sub Type Detached
Listing Status Sold
Purchase Type For Sale
Square Footage 2,365 sqft
Price per Sqft $591
Subdivision Springbank Hill
MLS® Listing ID A2059703
Sold Date 07/17/23
Style 2 Storey,Acreage with Residence
Bedrooms 3
Full Baths 3
Half Baths 1
Originating Board Calgary
Year Built 1988
Annual Tax Amount $6,354
Tax Year 2023
Lot Size 0.870 Acres
Acres 0.87
Property Description
Welcome to this exclusive and private acreage property, nestled amongst a breathtaking forest of towering spruce and aspen trees. This hidden gem offers the perfect balance between the convenience of city living and the and tranquility of nature. As you enter the home, you'll be captivated by the vaulted living room, where large windows frame stunning views of the surrounding trees. A stone-faced, double-sided fireplace adds warmth and charm to this inviting space, while hardwood floors enhance its natural beauty. The family room provides easy access to the wrap-around deck, creating a seamless flow between indoor and outdoor living. The kitchen features an island, granite counters, a travertine backsplash, and high-end appliances including a French door fridge and warming drawer. For more formal occasions, a separate dining room awaits. Upstairs, the primary bedroom boasts a sitting area overlooking the picturesque yard, allowing you to fully immerse yourself in the beauty of the surroundings. The ensuite bathroom features a large shower clad in luxurious travertine stone, complemented by a rain shower head. Two additional bedrooms are ideal spaces for children or guests. The basement offers a versatile recreation room, providing ample space for a gym or office area. Additionally, a bedroom and bathroom are located in the basement, offering privacy and convenience for guests or family members. Stairs from the garage lead down to a mudroom where you can store sporting equipment or extra pantry items. Outside, the enchanting woodland area has been beautifully landscaped to include a fireplace, a picnic area, a fire pit for roasting marshmallows and a large deck. In addition to the city water supply, this property boasts a water cistern system that collects rainwater from the downspouts, which is cleverly utilized for the landscaping. Furthermore, a generator ensures peace of mind during power outages. If you seek a serene oasis amidst nature's splendour, coupled with the convenience of city living, this 0.8 acre property offers an exceptional opportunity to indulge in the beauty of the outdoors while enjoying the comforts of an impeccably maintained home.
Location
Province AB
County Calgary
Area Cal Zone W
Zoning DC (pre 1P2007)
Direction W
Rooms
Other Rooms 1
Basement Finished, Full
Interior
Interior Features Double Vanity, Kitchen Island, Recessed Lighting, Vaulted Ceiling(s), Walk-In Closet(s)
Heating Forced Air, Natural Gas
Cooling None
Flooring Carpet, Ceramic Tile, Hardwood
Fireplaces Number 1
Fireplaces Type Double Sided, Wood Burning
Appliance Built-In Oven, Dishwasher, Dryer, Garage Control(s), Garburator, Gas Cooktop, Microwave, Microwave Hood Fan, Range Hood, Refrigerator, Washer, Water Softener, Window Coverings
Laundry Laundry Room, Sink
Exterior
Parking Features Double Garage Attached
Garage Spaces 2.0
Garage Description Double Garage Attached
Fence None
Community Features Schools Nearby
Roof Type Asphalt Shingle
Porch Deck
Lot Frontage 183.01
Building
Lot Description Many Trees, Private
Foundation Poured Concrete
Architectural Style 2 Storey, Acreage with Residence
Level or Stories Two
Structure Type Brick,Wood Frame,Wood Siding
Others
Restrictions Easement Registered On Title,Restrictive Covenant
Tax ID 83235491
Ownership Private
Read Less



