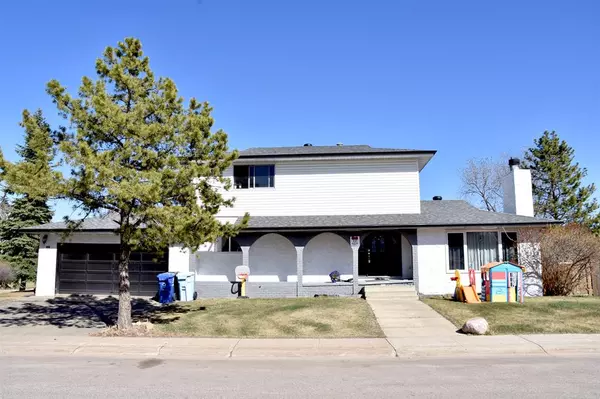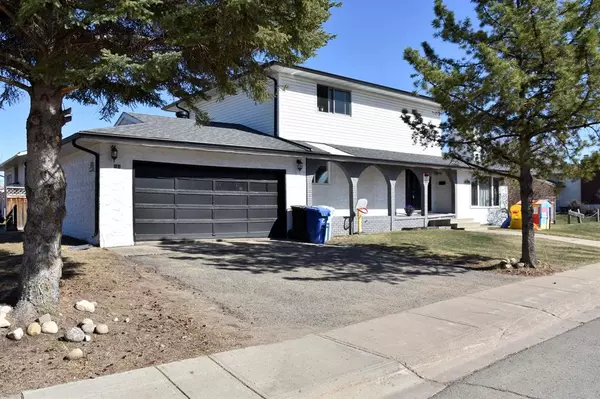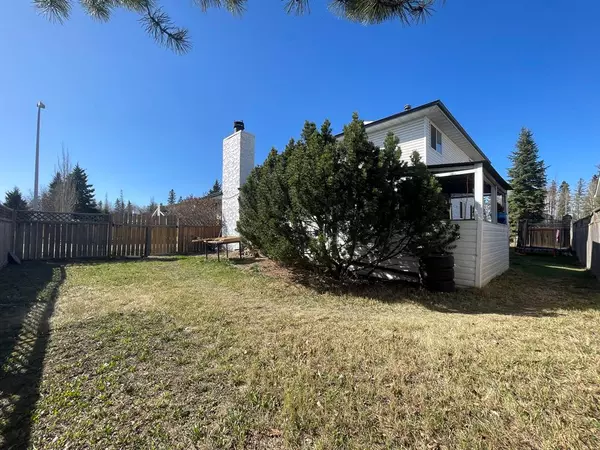For more information regarding the value of a property, please contact us for a free consultation.
181 Woodland DR Fort Mcmurray, AB T9K 1A3
Want to know what your home might be worth? Contact us for a FREE valuation!

Our team is ready to help you sell your home for the highest possible price ASAP
Key Details
Sold Price $458,700
Property Type Single Family Home
Sub Type Detached
Listing Status Sold
Purchase Type For Sale
Square Footage 2,062 sqft
Price per Sqft $222
Subdivision Thickwood
MLS® Listing ID A2025369
Sold Date 07/17/23
Style 2 Storey
Bedrooms 7
Full Baths 4
Half Baths 1
Originating Board Fort McMurray
Year Built 1977
Annual Tax Amount $2,587
Tax Year 2022
Lot Size 7,038 Sqft
Acres 0.16
Property Description
4 BEDROOMS ON TOP LEVEL! CLOSE TO TREE LINE AND BIRCHWOOD TRAILS! ATTACHED GARAGE! Welcome to 181 Woodland Drive. On the main floor, this 2 story home offers a large entry way, a half bathroom, and a living room that is open to the dining room and kitchen. The kitchen boasts s/s appliances and ample cupboard and cabinet space. Off the entryway of this home there is a 2nd living quarters (illegal suite) that comes with a full bathroom, a bedroom with its own entrance, a kitchenette area, and a large living room with a wood fireplace. The 2nd level offers 4 bedrooms which includes the Master Bedroom that comes with an en suite bathroom. The main bathroom on 2nd level has a washer/dryer. The basement offers 2 additional bedrooms, one bedroom has a massive walk in closet. The basement offers a recently renovated bathroom off of the sauna entrance, a rec room area, and utility room where you will find a second washer and dryer. Outside you see that this home sits on a large corner lot yard that is fenced and comes with plenty of driveway and on street parking, and quick access to the Birchwood trail system. Other features include Shingles (2022), Hot water tank and furnace (2020-2021), central A/C, electrical panel replaced in 2008, newer garage opener, city easement beside home. Call now to book your personal showing.
Location
Province AB
County Wood Buffalo
Area Fm Northwest
Zoning R1
Direction W
Rooms
Other Rooms 1
Basement Finished, Full
Interior
Interior Features No Smoking Home, Separate Entrance
Heating Forced Air, Natural Gas
Cooling Central Air
Flooring Carpet, Laminate, Tile
Fireplaces Number 1
Fireplaces Type Brick Facing, Wood Burning
Appliance Dishwasher, Electric Oven, Microwave, See Remarks, Washer/Dryer
Laundry In Basement, Upper Level
Exterior
Parking Features Double Garage Attached, Driveway, Garage Door Opener, Garage Faces Front
Garage Spaces 2.0
Garage Description Double Garage Attached, Driveway, Garage Door Opener, Garage Faces Front
Fence Fenced
Community Features Schools Nearby, Shopping Nearby
Roof Type Asphalt Shingle
Porch Front Porch
Lot Frontage 1.0
Exposure W
Total Parking Spaces 4
Building
Lot Description Back Yard, See Remarks
Foundation Poured Concrete
Architectural Style 2 Storey
Level or Stories Two
Structure Type Concrete
Others
Restrictions None Known
Tax ID 76130264
Ownership Private
Read Less



