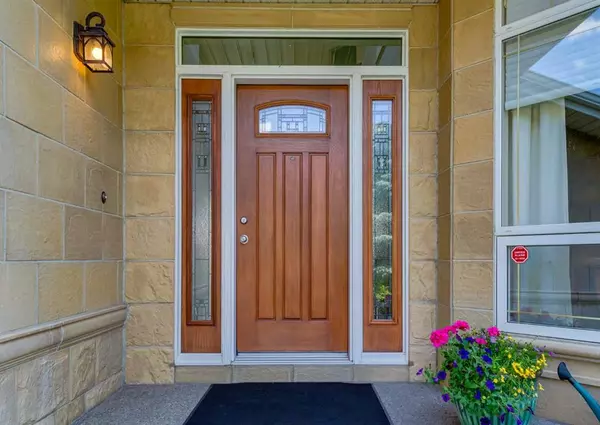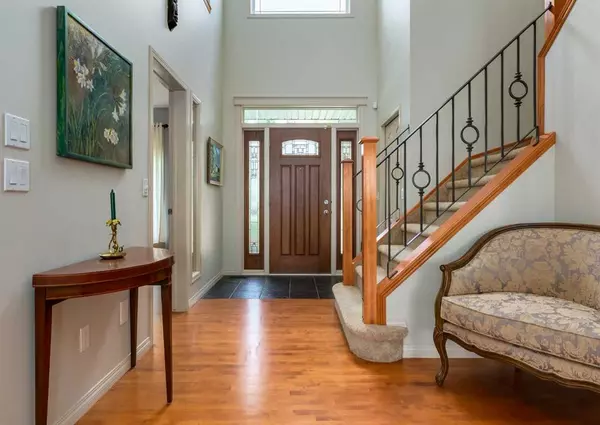For more information regarding the value of a property, please contact us for a free consultation.
913 Sierra Morena CT SW Calgary, AB T3H3R3
Want to know what your home might be worth? Contact us for a FREE valuation!

Our team is ready to help you sell your home for the highest possible price ASAP
Key Details
Sold Price $925,000
Property Type Single Family Home
Sub Type Detached
Listing Status Sold
Purchase Type For Sale
Square Footage 2,405 sqft
Price per Sqft $384
Subdivision Signal Hill
MLS® Listing ID A2062356
Sold Date 07/17/23
Style 2 Storey
Bedrooms 5
Full Baths 3
Half Baths 1
Originating Board Calgary
Year Built 1998
Annual Tax Amount $5,142
Tax Year 2023
Lot Size 5,457 Sqft
Acres 0.13
Property Description
OPEN HOUSE Saturday July 15 from 2 to 4 PM. Impressive two storey with fully developed walkout, south backyard on a cul-de-sac! This Richmond Hill home offers plenty of curb appeal with stucco and stone exterior and mature landscaping. Went you enter the foyer, the ceiling is vaulted to the second level and you are greeted by a light filled, open concept main floor. With a total of 5 bedrooms, 3.5 baths, massive kitchen, dinette and formal dining areas, large living room, upper level loft, lower level family room and games area, the home is well suited to a family. The fenced, south backyard contains trees and lawn area, backing onto a green belt with walking path. There are two outdoor seating areas - an upper level balcony off the dinette and a private patio at the walkout level. Other features include numerous custom built-ins, hardwood flooring, updated carpets, refreshed neutral paint, and custom blinds. This amenity rich area provides quick access to a range of shopping options, public and private schools, LRT and bus stops, recreation center, golf courses, public library and major transportation routes.
Location
Province AB
County Calgary
Area Cal Zone W
Zoning R-C1
Direction N
Rooms
Other Rooms 1
Basement Finished, Walk-Out To Grade
Interior
Interior Features Bookcases, Ceiling Fan(s), Laminate Counters, No Animal Home, No Smoking Home, Pantry
Heating Fireplace(s), Forced Air, Natural Gas
Cooling None
Flooring Carpet, Hardwood, Tile
Fireplaces Number 2
Fireplaces Type Family Room, Gas, Living Room, Tile
Appliance Dishwasher, Garburator, Microwave, Refrigerator, Stove(s), Washer/Dryer
Laundry Laundry Room, Main Level
Exterior
Parking Features Double Garage Attached, Driveway
Garage Spaces 2.0
Garage Description Double Garage Attached, Driveway
Fence Fenced
Community Features Playground, Schools Nearby, Shopping Nearby
Roof Type Pine Shake
Porch Deck, Patio
Lot Frontage 46.26
Total Parking Spaces 4
Building
Lot Description Cul-De-Sac, Greenbelt, Landscaped, Treed
Foundation Poured Concrete
Architectural Style 2 Storey
Level or Stories Two
Structure Type Stone,Stucco,Wood Frame
Others
Restrictions Restrictive Covenant,Utility Right Of Way
Tax ID 82899360
Ownership Private
Read Less



