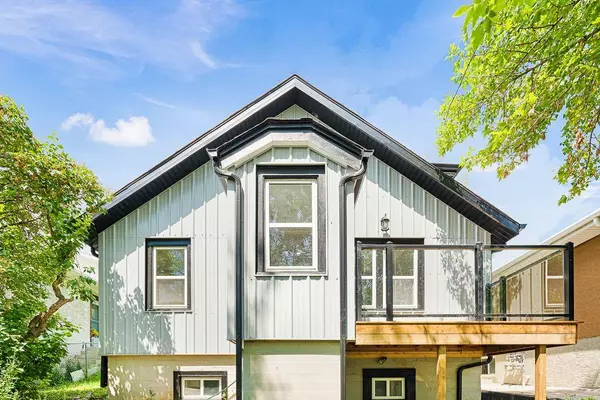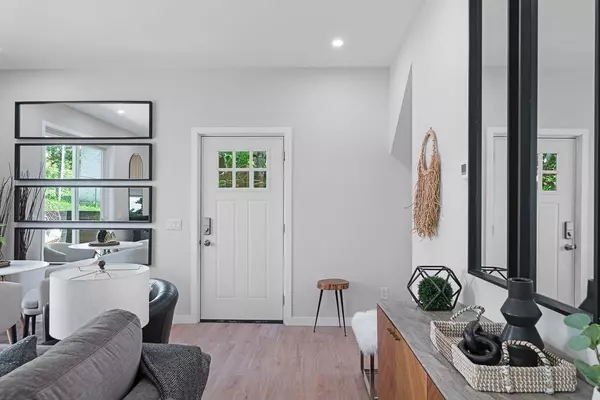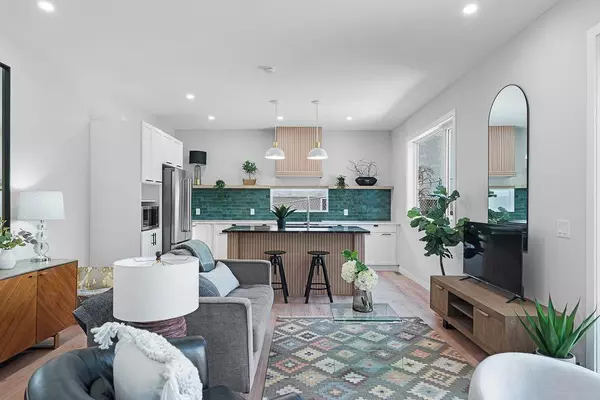For more information regarding the value of a property, please contact us for a free consultation.
1012 Drury AVE NE Calgary, AB T2E 0M2
Want to know what your home might be worth? Contact us for a FREE valuation!

Our team is ready to help you sell your home for the highest possible price ASAP
Key Details
Sold Price $796,000
Property Type Single Family Home
Sub Type Detached
Listing Status Sold
Purchase Type For Sale
Square Footage 1,503 sqft
Price per Sqft $529
Subdivision Bridgeland/Riverside
MLS® Listing ID A2062860
Sold Date 07/17/23
Style 1 and Half Storey
Bedrooms 3
Full Baths 3
Originating Board Calgary
Year Built 1940
Annual Tax Amount $5,576
Tax Year 2023
Lot Size 5,855 Sqft
Acres 0.13
Property Description
Location. Location. Location. Welcome to this stunning home situated in the sought-after Bridgeland neighborhood of downtown Calgary. With over 1500 square feet of living space and breathtaking city views, this property offers an exceptional living experience.
Step inside to discover a beautifully renovated interior adorned with luxury vinyl plank floors throughout. One of the many highlights of this home is the two master bedrooms, each accompanied by a luxurious bathroom, providing the ultimate comfort and privacy. The main master bedroom features dual sinks and a rainfall showerhead, creating a spa-like ambiance.
Indulge in outdoor living on the amazing back deck, an ideal space for entertaining or unwinding. The property also includes a den, perfect for a home office or additional living area. With three bathrooms in total, convenience is at your fingertips.
The kitchen has undergone a complete transformation, boasting exquisite granite and quartz counters. High-end stainless steel appliances, including induction cooking, elevate the culinary experience. The new kitchen serves as the centerpiece, seamlessly combining functionality and style. The large living room and perfect dining area further enhance the living space.
For added convenience, main floor laundry room is at your fingertips. The basement is fully finished and features a recreational room, offering additional space for leisure activities. An upper bedroom with a strife den provides versatility to suit various lifestyle needs.
Situated on a reverse walkout lot on Drury Ave, this property boasts an impressive 40 ft frontage, 150 ft on the east side, 40.68 ft at the back, and 143 ft on the west side. The lot also includes a converted studio in the older single garage and a sizable older shed.
Don't miss the opportunity to own this exceptional property, offering luxury, comfort, and a R-C2 zoned lot perfect for a fabulous inner-city walkable community. Bridgeland is known for its village feel, proximity to downtown Calgary, natural environments, and burgeoning community spirit. Rated as one of Calgary's best neighborhoods, it offers an array of eateries, lounges, pubs, cultural scenes, historical settings, greenery, pathways, biking, and the highly sought-after Langevin School.
Opportunity knocks! Embrace this incredible chance to live in one of downtown Calgary's trendiest communities, surrounded by all the amenities and attractions it has to offer. Call now to learn more about this exceptional property and seize this incredible opportunity.
Location
Province AB
County Calgary
Area Cal Zone Cc
Zoning R-C2
Direction W
Rooms
Other Rooms 1
Basement Finished, Full
Interior
Interior Features Built-in Features, Storage
Heating Forced Air
Cooling None
Flooring Vinyl Plank
Fireplaces Number 1
Fireplaces Type Electric
Appliance Built-In Oven, Electric Cooktop, Induction Cooktop, Microwave, Refrigerator, Washer/Dryer
Laundry In Hall
Exterior
Parking Features Single Garage Detached
Garage Spaces 1.0
Garage Description Single Garage Detached
Fence Cross Fenced
Community Features Park, Playground, Schools Nearby, Shopping Nearby, Sidewalks, Street Lights, Tennis Court(s)
Roof Type Asphalt Shingle
Porch Patio, Porch
Lot Frontage 39.96
Total Parking Spaces 4
Building
Lot Description Back Yard, City Lot, Front Yard, Landscaped, Street Lighting, Private, Treed
Foundation Poured Concrete
Architectural Style 1 and Half Storey
Level or Stories One and One Half
Structure Type Concrete,Mixed
Others
Restrictions None Known
Tax ID 82789107
Ownership Private
Read Less



