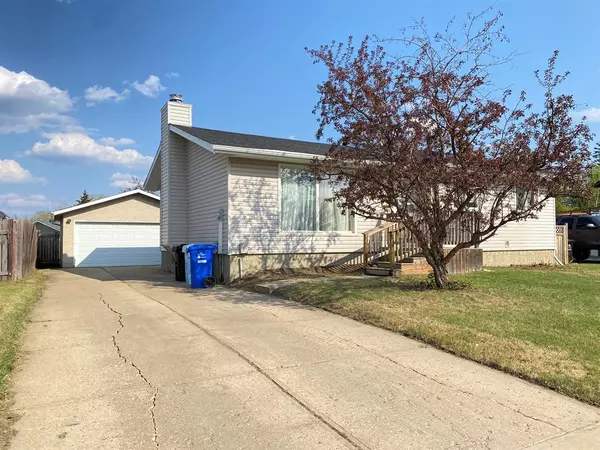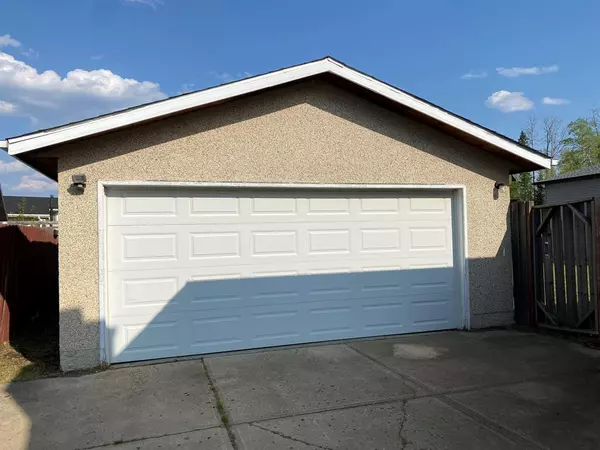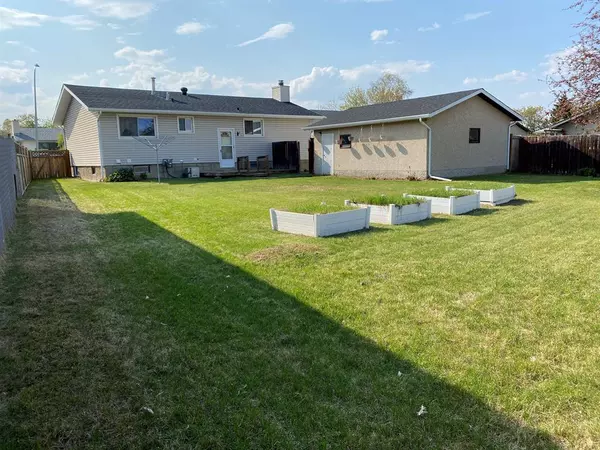For more information regarding the value of a property, please contact us for a free consultation.
105 Silvanus CRES Fort Mcmurray, AB T9H 3A9
Want to know what your home might be worth? Contact us for a FREE valuation!

Our team is ready to help you sell your home for the highest possible price ASAP
Key Details
Sold Price $350,000
Property Type Single Family Home
Sub Type Detached
Listing Status Sold
Purchase Type For Sale
Square Footage 1,135 sqft
Price per Sqft $308
Subdivision Thickwood
MLS® Listing ID A2035219
Sold Date 07/18/23
Style Bungalow
Bedrooms 3
Full Baths 1
Half Baths 2
Originating Board Fort McMurray
Year Built 1974
Annual Tax Amount $2,242
Tax Year 2022
Lot Size 8,907 Sqft
Acres 0.2
Property Description
Attention investors! This property is a fantastic opportunity for anyone looking to make a profit through flipping. With an enormous 8907 SQFT lot situated in a desirable location, this home is sure to attract attention. The property boasts a serene setting, backing onto a beautiful green space with direct access to the renowned Thickwood trails. These trails offer endless outdoor activities such as mountain biking, hiking and breathtaking river valley views. The home itself features vinyl siding, relatively new asphalt shingles, and central A/C and is the perfect canvas to create your master piece. The main floor currently offers 3 bedrooms and 1.5 bathrooms, while the basement has a separate entrance, 1 bedroom, a large rec room, and a 3 PC bathroom. Fireplaces have been professionally capped off. Parking is never an issue with the property's lengthy concrete driveway, leading to a double detached garage and a spacious backyard. The location is perfect for families, with two elementary schools nearby and the Ross Hennigar Park just a short walk away. This property offers flexible possession and the perfect opportunity to create your masterpiece. Don't miss out on this gem of an investment!
Location
Province AB
County Wood Buffalo
Area Fm Northwest
Zoning R1
Direction W
Rooms
Other Rooms 1
Basement Separate/Exterior Entry, Full, Partially Finished
Interior
Interior Features See Remarks, Separate Entrance
Heating Forced Air
Cooling Central Air
Flooring Carpet, Concrete, Linoleum
Appliance Portable Dishwasher, Refrigerator, See Remarks, Stove(s)
Laundry See Remarks
Exterior
Parking Features Double Garage Detached, Parking Pad, RV Access/Parking
Garage Spaces 2.0
Garage Description Double Garage Detached, Parking Pad, RV Access/Parking
Fence Partial
Community Features Park, Schools Nearby, Shopping Nearby, Sidewalks, Street Lights
Roof Type Asphalt Shingle
Porch None
Lot Frontage 59.39
Total Parking Spaces 4
Building
Lot Description Backs on to Park/Green Space, Lawn, Greenbelt, Landscaped
Foundation Poured Concrete
Architectural Style Bungalow
Level or Stories One
Structure Type Concrete,Vinyl Siding,Wood Frame
Others
Restrictions None Known
Tax ID 76172163
Ownership Private
Read Less



