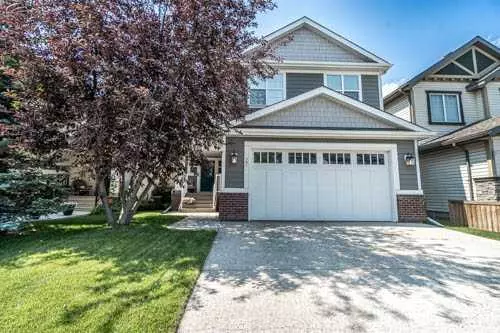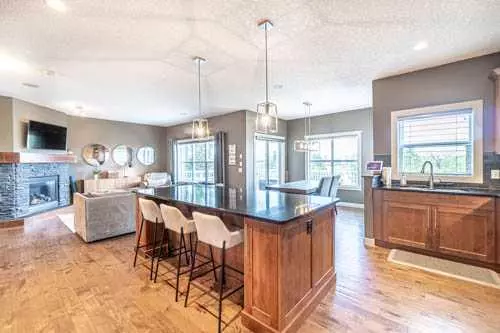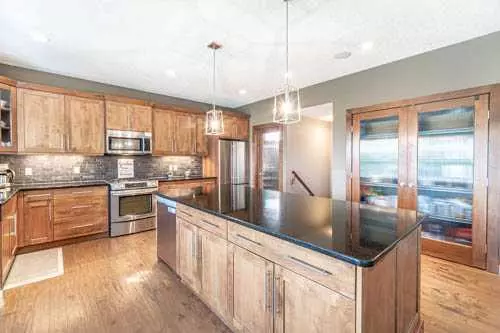For more information regarding the value of a property, please contact us for a free consultation.
27 Copperleaf PARK SE Calgary, AB T2Z 0J1
Want to know what your home might be worth? Contact us for a FREE valuation!

Our team is ready to help you sell your home for the highest possible price ASAP
Key Details
Sold Price $845,000
Property Type Single Family Home
Sub Type Detached
Listing Status Sold
Purchase Type For Sale
Square Footage 2,447 sqft
Price per Sqft $345
Subdivision Copperfield
MLS® Listing ID A2059546
Sold Date 07/18/23
Style 2 Storey
Bedrooms 4
Full Baths 3
Half Baths 1
Originating Board Calgary
Year Built 2007
Annual Tax Amount $4,879
Tax Year 2023
Lot Size 4,391 Sqft
Acres 0.1
Property Description
** Please click on "Videos" for 3D tour ** This is it - no blemishes! Amazing, fully developed 2 storey home backing onto "Wildflower Pond" in desirable Copperfield! Stunning features include: 3+1 bedrooms, 3.5 bathrooms, over 3500 sq ft developed, WALKOUT basement, wet bar & projector/screen in basement, large upper deck (with BBQ gas line) & lower concrete patio, exposed aggregate driveway, newer exterior (2021) including "Hardy Board" siding, newer roof (2021), newer carpet (2022), ice cold A/C, large bonus room, 9 foot ceilings, insulated/drywalled double garage, cozy main floor office, chefs kitchen with large granite island & gas stove, gas fireplace and much more! Location is dynamite out of sight - located on a whisper quiet street, BACKING NW onto pond & community amenities close by (skating rink/community building/park), all schools close by (1 block & 2 blocks away), all the shopping you can handle at 130th and VERY easy access to Deerfoot Trail/Stoney Trail! THE TOTAL PACKAGE - you will not be disappointed!
Location
Province AB
County Calgary
Area Cal Zone Se
Zoning R-1N
Direction SE
Rooms
Other Rooms 1
Basement Finished, Walk-Out To Grade
Interior
Interior Features Bar, Built-in Features, Closet Organizers, Granite Counters, Kitchen Island, No Smoking Home, Pantry, Soaking Tub, Wet Bar
Heating Forced Air
Cooling Central Air
Flooring Carpet, Ceramic Tile, Hardwood
Fireplaces Number 1
Fireplaces Type Gas
Appliance Bar Fridge, Dishwasher, Dryer, Garage Control(s), Gas Stove, Microwave Hood Fan, Refrigerator, Washer, Window Coverings
Laundry Main Level
Exterior
Parking Features Double Garage Attached
Garage Spaces 2.0
Garage Description Double Garage Attached
Fence Fenced
Community Features Park, Playground, Schools Nearby, Shopping Nearby, Sidewalks, Street Lights, Walking/Bike Paths
Roof Type Asphalt Shingle
Porch Deck, Patio
Lot Frontage 40.0
Total Parking Spaces 4
Building
Lot Description Backs on to Park/Green Space, Creek/River/Stream/Pond, Cul-De-Sac, Environmental Reserve, No Neighbours Behind, Landscaped
Foundation Poured Concrete
Architectural Style 2 Storey
Level or Stories Two
Structure Type Composite Siding,Concrete,Vinyl Siding,Wood Frame
Others
Restrictions None Known
Tax ID 82792536
Ownership Private
Read Less



