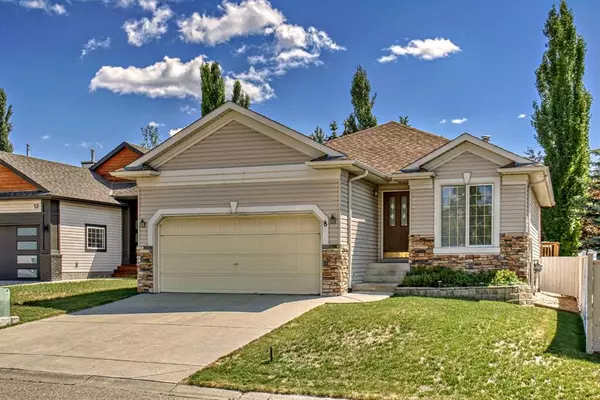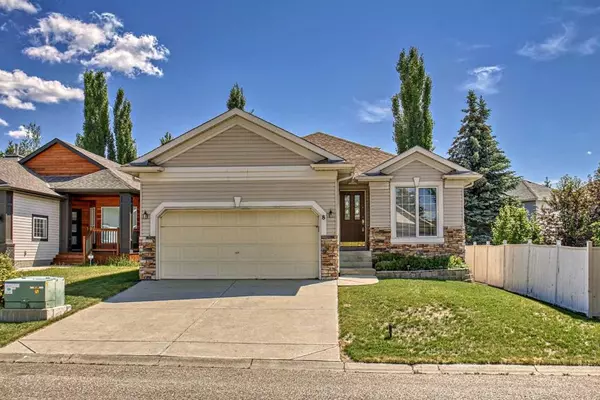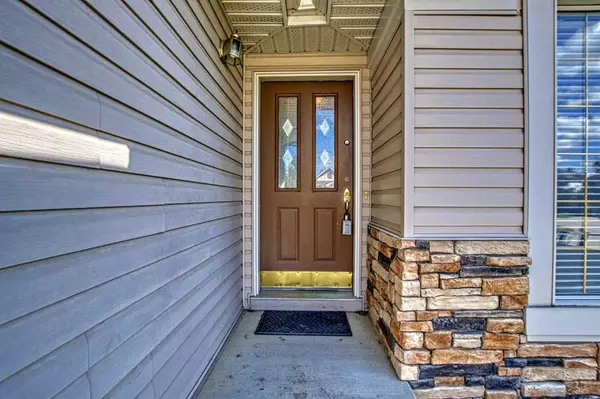For more information regarding the value of a property, please contact us for a free consultation.
8 Sierra Nevada Rise SW Calgary, AB T3H 3H6
Want to know what your home might be worth? Contact us for a FREE valuation!

Our team is ready to help you sell your home for the highest possible price ASAP
Key Details
Sold Price $700,000
Property Type Single Family Home
Sub Type Detached
Listing Status Sold
Purchase Type For Sale
Square Footage 1,549 sqft
Price per Sqft $451
Subdivision Signal Hill
MLS® Listing ID A2059294
Sold Date 07/18/23
Style Bungalow
Bedrooms 3
Full Baths 3
Originating Board Calgary
Year Built 1995
Annual Tax Amount $4,274
Tax Year 2023
Lot Size 5,145 Sqft
Acres 0.12
Property Description
Location, location, location!! One of the best tree-lined cul-de-sacs in the neighborhood. Quiet and private! Close to all amenities including walking distance to Westhills Shopping Centre, public transportation, parks, schools, mins to Glenmore Trail and Sarcee Trail. This amazing large bungalow shows pride of ownership and is a must to see. Original hardwood flooring on the main level in the dining room, kitchen, landing and back entry. Vaulted ceilings give the property a feeling of spaciousness when you walk in. Spacious foyer with a flex room/dining room to the right. Can be used as another sitting room or office if a buyer would like instead of a dining room. Kitchen has tons of cabinets with granite countertops, a corner pantry and a large working island with an eating bar. Door to a deck for BBQing facing east. The backyard is a private wonderland with many trees, shrubs and perennials. Kitchen also has a nook area for a kitchen table. Open to the living room area that is huge with a 3-way gas fireplace. Large master bedroom with 5 pce ensuite including a jetted tub and separate shower. Walk-in closet in master. Another good sized bedroom up as well as another 4 pce bathroom. Second bedroom features hardwood flooring as well. Master and living room have carpet. Mudroom to a heated double garage, fully insulated and drywalled with electric garage door opener. Downstairs is fully developed with a large rec room, huge bedroom with a sitting area as well as another 4 pce bath. The furnace was replaced at the end of 2022, Hot water tank was replaced in March of 2021 with 10 year warranty. The garburator was replaced in 2021 along with shut off valves in the kitchen in 2021. Roof shingles are approximately 10 years old. This home is a must to see. The owners have taken very good care of the place and it has been well-maintained. Please note that the carpets will be professionally shampooed when the furniture is removed. This home has tremendous value and will not last. Shows extremely well.
Location
Province AB
County Calgary
Area Cal Zone W
Zoning R-C1
Direction W
Rooms
Other Rooms 1
Basement Finished, Full
Interior
Interior Features Breakfast Bar, Granite Counters, Kitchen Island, Pantry, Skylight(s), Vaulted Ceiling(s), Walk-In Closet(s)
Heating Forced Air
Cooling None
Flooring Carpet, Hardwood, Linoleum
Fireplaces Number 1
Fireplaces Type Gas, Living Room, Three-Sided
Appliance Dishwasher, Dryer, Electric Stove, Garage Control(s), Microwave Hood Fan, Refrigerator, Washer, Window Coverings
Laundry Main Level
Exterior
Parking Features Double Garage Attached, Garage Door Opener, Garage Faces Front, Heated Garage, Insulated
Garage Spaces 2.0
Garage Description Double Garage Attached, Garage Door Opener, Garage Faces Front, Heated Garage, Insulated
Fence Fenced
Community Features Shopping Nearby
Roof Type Asphalt Shingle
Porch Deck
Lot Frontage 42.0
Total Parking Spaces 4
Building
Lot Description Back Yard, Cul-De-Sac, Landscaped, Pie Shaped Lot
Foundation Poured Concrete
Architectural Style Bungalow
Level or Stories One
Structure Type Stone,Vinyl Siding,Wood Frame
Others
Restrictions Encroachment,Restrictive Covenant,Utility Right Of Way
Tax ID 82838070
Ownership Power of Attorney,Private
Read Less



