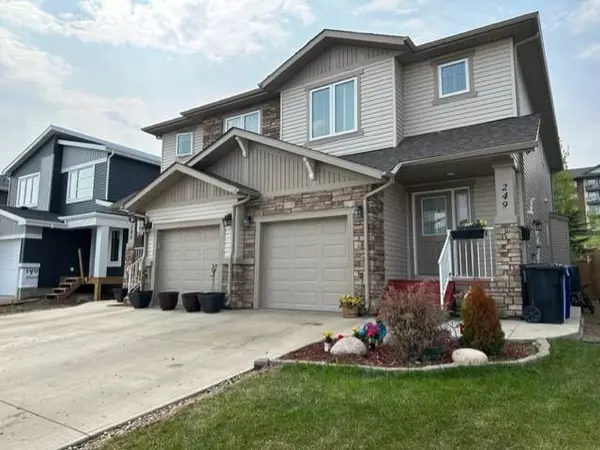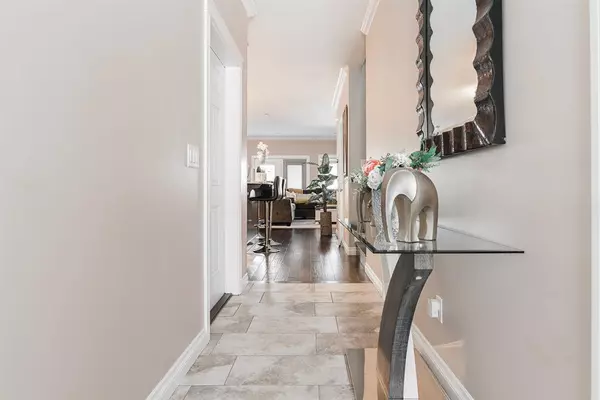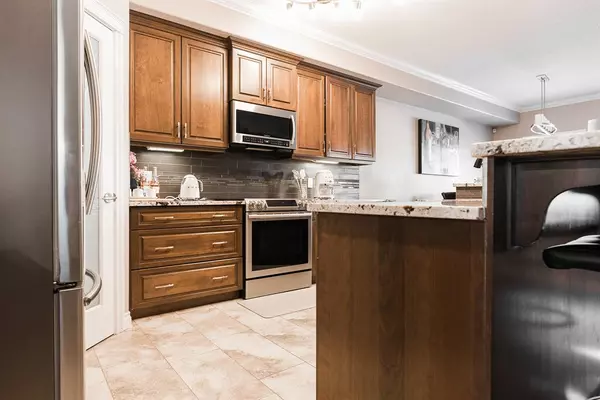For more information regarding the value of a property, please contact us for a free consultation.
249 Shalestone WAY Fort Mcmurray, AB T9K 0T5
Want to know what your home might be worth? Contact us for a FREE valuation!

Our team is ready to help you sell your home for the highest possible price ASAP
Key Details
Sold Price $485,000
Property Type Single Family Home
Sub Type Semi Detached (Half Duplex)
Listing Status Sold
Purchase Type For Sale
Square Footage 1,551 sqft
Price per Sqft $312
Subdivision Stonecreek
MLS® Listing ID A2036166
Sold Date 07/18/23
Style 2 Storey,Side by Side
Bedrooms 3
Full Baths 2
Half Baths 2
Originating Board Fort McMurray
Year Built 2016
Annual Tax Amount $2,609
Tax Year 2022
Lot Size 4,063 Sqft
Acres 0.09
Property Description
SUPERB QUALITY & FINISHINGS BY MONTEBELLO HOMES BACKING GREENSPACE AND A LARGE LOT NO CARPET. You will be pleasantly surprised by the space and features of this home. To begin OVER 2100 SQ FT OF LIVING SPACE WITH 9 FT CEILINGS,, ceramic tile, HARDWOOD FLOORS, GRANITE COUNTER TOPS THROUGHOUT, CROWN MOLDINGS. The main level open concept features a food connoisseur's dream space, large pantry, stainless appliances, tons of counter space &cabinets and a beautiful backsplash. The large island features a wrap-around breakfast bar. The living room offers a floor to ceiling STONE FACED GAS FIREPLACE. In addition, a view of your large treed back yard all backing onto a GREENSPACE. Upstairs is your separate Landry room, 3 bedrooms, all OVERSIZED. Master features a walk-in closet w/built in shelves, then a 5PC ENSUITE, w/ 24x24 tiles, double sinks & jet tub. The finished basement has a SEPARATE ENTRANCE, then a MAN CAVE or Family REC ROOM offering a stunning wet bar, fireplace & built-in cabinets AND A BATHROOM, HEATED ATTACHED GARAGE, CENTRAL A/C, CENTRAL VAC AND A FULLY FENCED AND LANDSCAPED YARD WITH LARGE DECK AND GAZEBO. Call today for your personal tour!
Location
Province AB
County Wood Buffalo
Area Fm Northwest
Zoning R2
Direction E
Rooms
Other Rooms 1
Basement Separate/Exterior Entry, Finished, Full
Interior
Interior Features Breakfast Bar, Central Vacuum, Jetted Tub, See Remarks, Walk-In Closet(s), Wet Bar
Heating Forced Air, Natural Gas, See Remarks
Cooling Central Air
Flooring Ceramic Tile, Hardwood
Fireplaces Number 1
Fireplaces Type Gas, Living Room, Stone
Appliance Central Air Conditioner, Dishwasher, Microwave, Refrigerator, Stove(s), Washer/Dryer
Laundry Upper Level
Exterior
Parking Features Concrete Driveway, Heated Garage, Insulated, Single Garage Attached
Garage Spaces 1.0
Garage Description Concrete Driveway, Heated Garage, Insulated, Single Garage Attached
Fence Fenced
Community Features Park, Playground, Schools Nearby, Shopping Nearby, Sidewalks, Street Lights
Utilities Available Cable Available, Electricity Available, Natural Gas Available, Fiber Optics Available, Garbage Collection, High Speed Internet Available, Phone Available, Sewer Available
Roof Type Asphalt
Porch Deck
Lot Frontage 24.94
Exposure E
Total Parking Spaces 3
Building
Lot Description Backs on to Park/Green Space, Gazebo, Front Yard, Lawn, Landscaped, Many Trees, Standard Shaped Lot
Foundation Poured Concrete
Sewer Public Sewer, Sewer
Water Public
Architectural Style 2 Storey, Side by Side
Level or Stories Two
Structure Type Vinyl Siding
Others
Restrictions None Known
Tax ID 76182659
Ownership Private
Read Less



