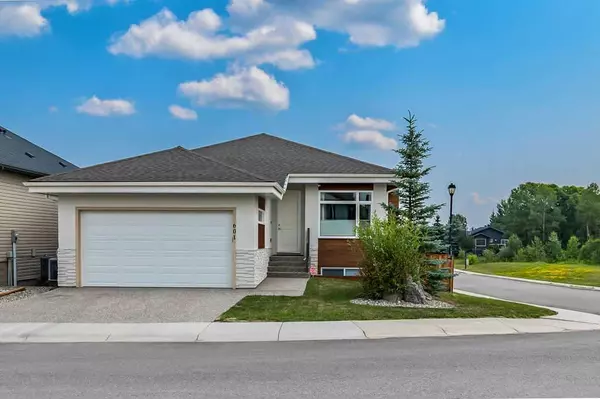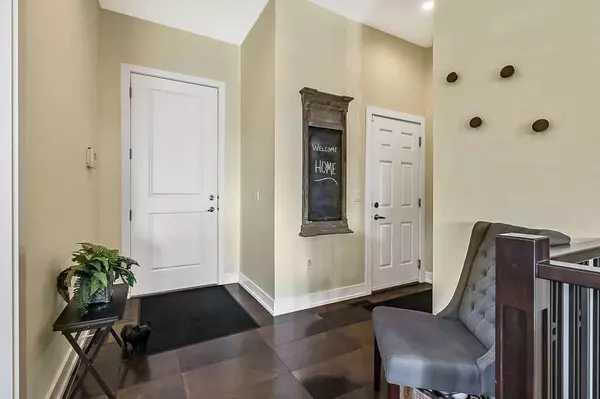For more information regarding the value of a property, please contact us for a free consultation.
601 Country Meadows Close Diamond Valley, AB T0L 2A0
Want to know what your home might be worth? Contact us for a FREE valuation!

Our team is ready to help you sell your home for the highest possible price ASAP
Key Details
Sold Price $540,000
Property Type Single Family Home
Sub Type Detached
Listing Status Sold
Purchase Type For Sale
Square Footage 1,309 sqft
Price per Sqft $412
MLS® Listing ID A2063105
Sold Date 07/18/23
Style Bungalow
Bedrooms 4
Full Baths 3
Originating Board Calgary
Year Built 2016
Annual Tax Amount $4,422
Tax Year 2023
Lot Size 5,012 Sqft
Acres 0.12
Property Description
Custom built 4 bedroom home with double attached heated garage on corner lot beside a wooded green-space. Exterior features include stucco walls, rich wood accents and brick detailing; low maintenance landscaping, private fenced backyard with upgraded exposed aggregate driveway, walkway and front steps. Inside, the open concept design is highlighted by 10' ceilings drenched with natural light from the east facing back deck and custom Hunter Douglas blinds for privacy. Numerous upgrades include: central air conditioning, stainless steel appliances, wrought iron railing, stunning white quartz counter tops throughout, water softener, custom lighting, luxury laminate floors, solid core doors and upgraded base/trim. The functional main floor features an island kitchen with spacious eating bar open to the living room and dining room. The cozy gas fireplace in the living room is surrounded by gorgeous stone and custom shelving. The oversized primary bedroom boasts a spacious walking closet with built-in shelving and the 4 piece ensuite is complete with a skylight. There are 2 more bedrooms on the main level, one of which is located in the front of the house away from the others - offering privacy for guests or when working from home. Downstairs you will find a fully developed walkout basement with recreation/family room, custom barn door, free-standing gas fireplace, 4 piece bathroom with in-floor heat, extra-large bedroom, laundry room with sink and plenty of storage.
Location
Province AB
County Foothills County
Zoning R1
Direction W
Rooms
Other Rooms 1
Basement Finished, Walk-Out To Grade
Interior
Interior Features Built-in Features, Closet Organizers, Double Vanity, High Ceilings, Kitchen Island, No Smoking Home, Pantry, Skylight(s)
Heating Forced Air
Cooling Central Air
Flooring Ceramic Tile, Laminate
Fireplaces Number 2
Fireplaces Type Gas
Appliance Central Air Conditioner, Dishwasher, Dryer, Electric Stove, Garage Control(s), Microwave Hood Fan, Refrigerator, Washer, Water Softener, Window Coverings
Laundry Laundry Room, Lower Level
Exterior
Parking Features Double Garage Attached
Garage Spaces 2.0
Garage Description Double Garage Attached
Fence Fenced
Community Features Other, Park, Playground, Pool, Schools Nearby, Shopping Nearby, Sidewalks, Street Lights, Walking/Bike Paths
Roof Type Asphalt Shingle
Porch Balcony(s), Deck, Patio
Lot Frontage 55.78
Total Parking Spaces 4
Building
Lot Description Back Lane, Back Yard, Corner Lot, Lawn, Low Maintenance Landscape, Landscaped, Rectangular Lot
Foundation Poured Concrete
Architectural Style Bungalow
Level or Stories One
Structure Type Brick,Cedar,Stucco
Others
Restrictions None Known
Tax ID 56944915
Ownership Private
Read Less



