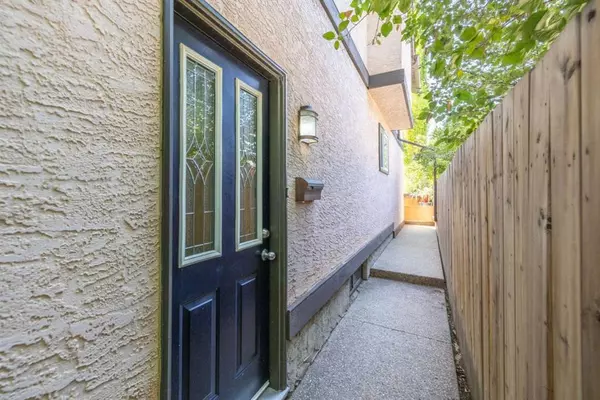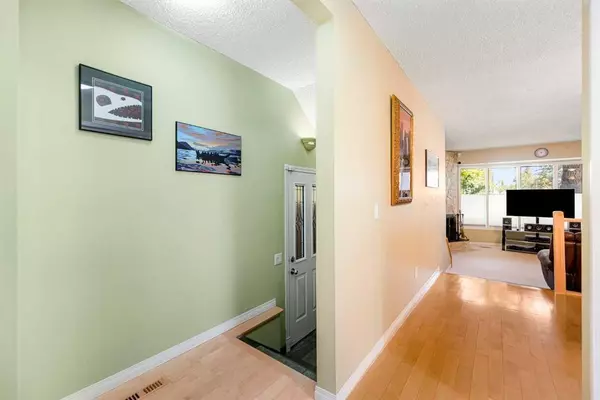For more information regarding the value of a property, please contact us for a free consultation.
321 13 AVE NW Calgary, AB T2M 0E9
Want to know what your home might be worth? Contact us for a FREE valuation!

Our team is ready to help you sell your home for the highest possible price ASAP
Key Details
Sold Price $732,000
Property Type Single Family Home
Sub Type Detached
Listing Status Sold
Purchase Type For Sale
Square Footage 1,894 sqft
Price per Sqft $386
Subdivision Crescent Heights
MLS® Listing ID A2061813
Sold Date 07/18/23
Style 2 Storey
Bedrooms 3
Full Baths 2
Half Baths 1
Originating Board Calgary
Year Built 1980
Annual Tax Amount $4,044
Tax Year 2023
Lot Size 4,187 Sqft
Acres 0.1
Property Description
Nestled in the desirable community of Crescent Heights, this stunning 2 Storey Infill is an absolute gem! With 3 bedrooms, 2.5 bathrooms, and an expansive 1894 square feet of interior living space, this home is designed to impress. Located on a tree-lined street, this property offers a serene and tranquil atmosphere, perfect for those seeking a peaceful retreat within the city. Meanwhile, the stunning city views from the primary bedroom serve as a constant reminder of the vibrant and dynamic lifestyle that Calgary has to offer. Enjoy the convenience of walking to downtown Calgary, allowing you to easily experience all the fine dining and entertainment. Despite its 25 foot wide lot, this home surprises with a beautiful long and secluded back yard that provides a private sanctuary for relaxation or outdoor gatherings. The back sunroom (family room) floods the space with an abundance of natural light, creating a bright and inviting atmosphere throughout. With newer wool carpet and beautiful hardwood floors, this home exudes elegance and comfort. The granite countertops in both the kitchen and bathrooms add a touch of luxury and sophistication. The half bathroom / laundry room, 4 pc bathroom and front entryway feature stunning slate flooring. This home boasts newer windows and roof (installed 10 years ago), ensuring peace of mind and added value. A newer hot water tank installed approximately 7 years ago and air conditioning in the addition keep the entire house comfortably cool during the warm summer months. With its spacious layout and premium finishes, this home truly feels large and offers an exceptional living experience. The detached garage is oversized, offering plenty of space for your vehicles and additional storage. It can even accommodate a 3/4 ton truck! Don't miss the opportunity to make this exquisite property your new home! Contact us today for a private viewing and get ready to embrace the best of Calgary living.
Location
Province AB
County Calgary
Area Cal Zone Cc
Zoning R-C2
Direction W
Rooms
Other Rooms 1
Basement Full, Partially Finished
Interior
Interior Features Bookcases, Granite Counters, No Animal Home, No Smoking Home, Sump Pump(s)
Heating Forced Air, Natural Gas
Cooling Central Air, Partial
Flooring Carpet, Ceramic Tile, Hardwood
Fireplaces Number 1
Fireplaces Type Great Room, Masonry, Raised Hearth, Wood Burning
Appliance Electric Stove, Garage Control(s), Garburator, Range Hood, Refrigerator, Washer/Dryer, Window Coverings
Laundry Main Level
Exterior
Parking Features Double Garage Detached, Garage Door Opener, Oversized
Garage Spaces 2.0
Garage Description Double Garage Detached, Garage Door Opener, Oversized
Fence Fenced
Community Features Clubhouse, Park, Schools Nearby, Shopping Nearby, Walking/Bike Paths
Roof Type Asphalt Shingle
Porch Balcony(s), Patio
Lot Frontage 25.0
Total Parking Spaces 2
Building
Lot Description Back Lane, Fruit Trees/Shrub(s), Garden, Low Maintenance Landscape, Landscaped, Level, Private, Secluded
Foundation Poured Concrete
Architectural Style 2 Storey
Level or Stories Two
Structure Type Brick,Stucco,Wood Frame
Others
Restrictions Building Design Size,Restrictive Covenant
Tax ID 82763783
Ownership Private
Read Less



