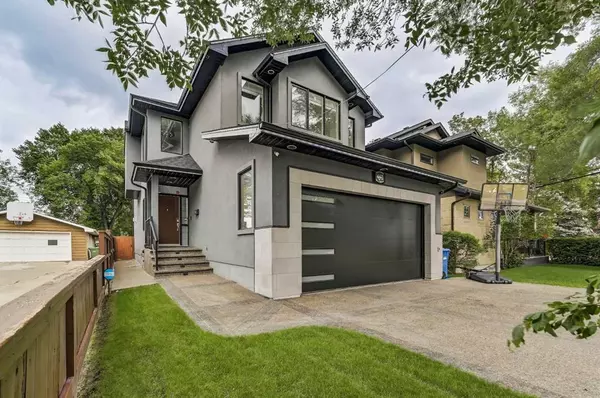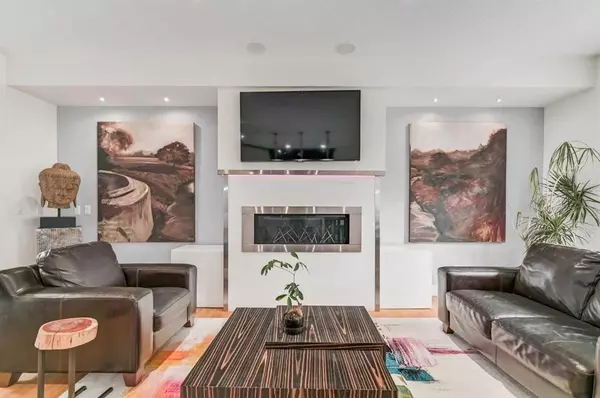For more information regarding the value of a property, please contact us for a free consultation.
452 25 AVE NE Calgary, AB T2E1Y3
Want to know what your home might be worth? Contact us for a FREE valuation!

Our team is ready to help you sell your home for the highest possible price ASAP
Key Details
Sold Price $890,000
Property Type Single Family Home
Sub Type Detached
Listing Status Sold
Purchase Type For Sale
Square Footage 2,134 sqft
Price per Sqft $417
Subdivision Winston Heights/Mountview
MLS® Listing ID A2060211
Sold Date 07/18/23
Style 2 Storey
Bedrooms 4
Full Baths 3
Half Baths 1
Originating Board Calgary
Year Built 2004
Annual Tax Amount $5,789
Tax Year 2023
Lot Size 4,305 Sqft
Acres 0.1
Property Description
Welcome to this exquisite custom-built 2-storey detached home located in the highly desired and central neighbourhood of Winston Heights. Situated in a prime location, this residence offers an exceptional combination of luxurious living and convenience. Upon entering the main floor, you'll be greeted by an inviting open floor plan with bamboo hardwood floors, high ceilings and custom tile work. Large windows allow an abundance of natural light to flow throughout the home, creating a warm and inviting atmosphere. The kitchen features a gas range, stainless steel appliances, a quartz kitchen island, pantry, and custom cabinetry that seamlessly transitions into the spacious living room and dining area. From the dining room, you have direct access to a deck, perfect for enjoying outdoor meals or hosting gatherings. Completing the main floor is a bathroom and a convenient laundry area. Upstairs you'll find a bright lofted area, ideal for creating an additional living space or a cozy reading nook. The primary bedroom is generously sized and boasts a custom floor-to-ceiling tiled 4-piece ensuite bathroom and a large walk-in closet. The second floor also features two more spacious bedrooms and another full bathroom. The basement of this home features in-floor heating and a large recreation room currently utilized as a theatre room and home gym. Another bedroom and bathroom are also located in the basement. The backyard is perfect for entertaining, with a deck, fully landscaped yard with mature trees and a stamped concrete patio. This exceptional home also has a double attached heated garage. Winston Heights is an incredible neighbourhood renowned for its central location and amenities. Residents will appreciate being in close proximity to The Winston Golf Club, Confederation Park, and having easy access to major thoroughfares such as Deerfoot Trail and 16th Avenue. Additionally, the vibrant downtown core is just minutes away, offering an array of dining, shopping, and entertainment options. Families will also benefit from the great schools and parks in the area.
Location
Province AB
County Calgary
Area Cal Zone Cc
Zoning R-C2
Direction S
Rooms
Other Rooms 1
Basement Finished, Full
Interior
Interior Features High Ceilings, Jetted Tub, Kitchen Island
Heating Forced Air, Natural Gas
Cooling Central Air
Flooring Ceramic Tile, Hardwood, Vinyl
Fireplaces Number 1
Fireplaces Type Decorative, Gas
Appliance Central Air Conditioner, Dishwasher, Garage Control(s), Gas Stove, Microwave, Microwave Hood Fan, Refrigerator, Tankless Water Heater, Washer/Dryer, Water Softener, Window Coverings
Laundry Main Level
Exterior
Parking Features Double Garage Attached, Heated Driveway, Oversized
Garage Spaces 2.0
Garage Description Double Garage Attached, Heated Driveway, Oversized
Fence Fenced
Community Features Playground, Schools Nearby, Shopping Nearby, Sidewalks, Street Lights
Roof Type Asphalt Shingle
Porch Deck, Patio
Lot Frontage 33.01
Exposure S
Total Parking Spaces 4
Building
Lot Description Back Yard, Lawn, Landscaped, Underground Sprinklers, Rectangular Lot
Foundation Poured Concrete
Architectural Style 2 Storey
Level or Stories Two
Structure Type Stucco,Wood Frame
Others
Restrictions Utility Right Of Way
Tax ID 82875788
Ownership Private
Read Less



