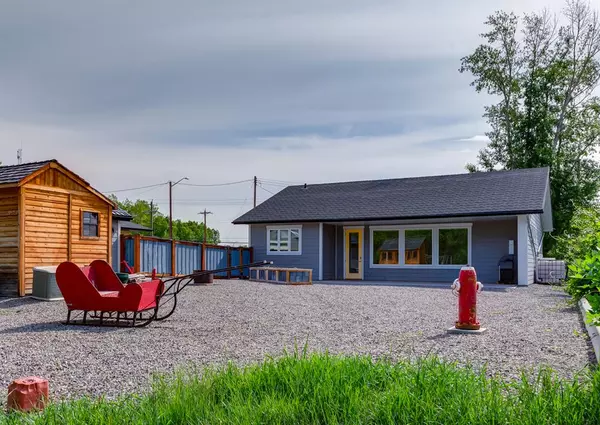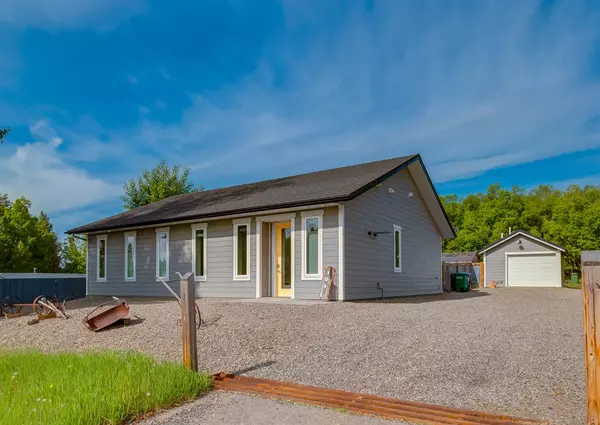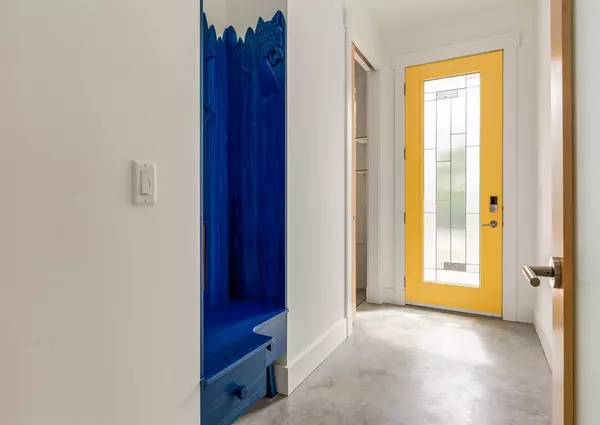For more information regarding the value of a property, please contact us for a free consultation.
304 Main ST Diamond Valley, AB T0L 2Z0
Want to know what your home might be worth? Contact us for a FREE valuation!

Our team is ready to help you sell your home for the highest possible price ASAP
Key Details
Sold Price $555,000
Property Type Single Family Home
Sub Type Detached
Listing Status Sold
Purchase Type For Sale
Square Footage 1,426 sqft
Price per Sqft $389
MLS® Listing ID A2053731
Sold Date 07/18/23
Style Bungalow
Bedrooms 2
Full Baths 2
Half Baths 1
Originating Board Calgary
Year Built 2017
Annual Tax Amount $3,735
Tax Year 2023
Lot Size 9,583 Sqft
Acres 0.22
Lot Dimensions 22.84x36.59
Property Description
Welcome to 304 Main St S In the community of Diamond Valley. This Custom Built 1,400 sq ft home, on 0.22 acres is very energy efficient with ICF (Insulted Cement Foam )construction has 2 bedrooms each with there own en-suite as well as a powder/laundry room The European Styling of this home is absolutely terrific for the empty nester/ Retirees who are seeking a bit slower pace outside the hustle & bustle of the city. Some of the energy-efficient features of this home are LED Pot lights, heated concrete floors throughout, an HRV Air handling system, a modern Norwegian Fireplace, hail-resistant roofing, ON-demand Hot Water System, European Washer/Dryer and H2O Softener, a Built-In vac to name just a few. The Bright Kitchen has counter & storage space galore with a large island, and breakfast bar, with a 60" Fridge / Freezer Combo. The home has a large west-facing deck with zero-maintenance landscaping, a separate Insulated Craft Studio/ Storage area with a single-car garage also with in-floor heat. If you are looking for an energy-efficient, cozy home within 45 mins of Calgary then you must see this home.
Location
Province AB
County Foothills County
Zoning R-1
Direction E
Rooms
Other Rooms 1
Basement None
Interior
Interior Features Breakfast Bar, Kitchen Island, Storage
Heating In Floor, Fireplace(s), Natural Gas
Cooling None
Flooring Concrete
Fireplaces Number 1
Fireplaces Type Gas, Glass Doors, Living Room
Appliance Dishwasher, Dryer, Electric Stove, Refrigerator, Washer, Water Softener
Laundry Main Level
Exterior
Parking Features Heated Garage, Insulated, Single Garage Detached
Garage Spaces 1.0
Garage Description Heated Garage, Insulated, Single Garage Detached
Fence Fenced, Partial
Community Features None
Roof Type Asphalt Shingle
Porch Patio
Lot Frontage 74.94
Total Parking Spaces 4
Building
Lot Description Low Maintenance Landscape
Foundation ICF Block
Sewer Holding Tank
Water Public
Architectural Style Bungalow
Level or Stories One
Structure Type Cement Fiber Board,ICFs (Insulated Concrete Forms)
Others
Restrictions None Known
Tax ID 56941794
Ownership Private
Read Less



