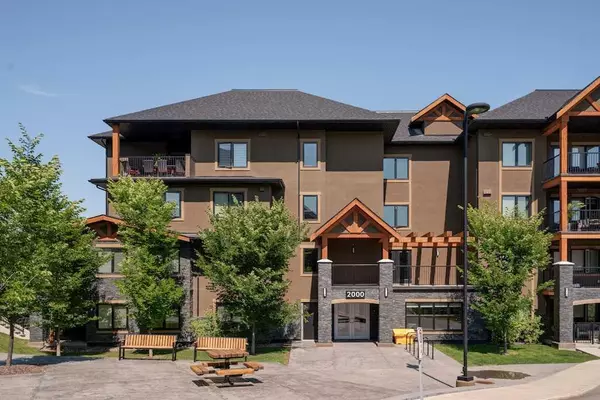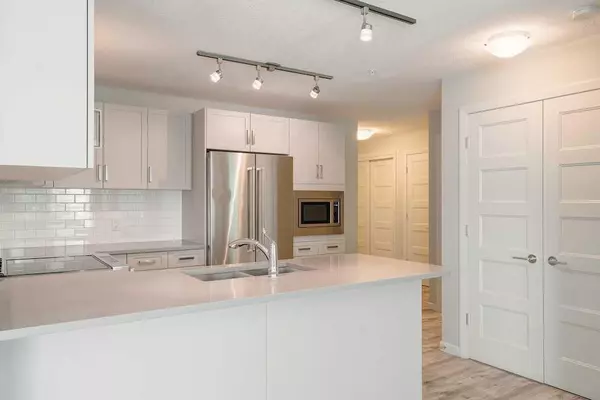For more information regarding the value of a property, please contact us for a free consultation.
450 Kincora Glen RD NW #2201 Calgary, AB T3R 1S2
Want to know what your home might be worth? Contact us for a FREE valuation!

Our team is ready to help you sell your home for the highest possible price ASAP
Key Details
Sold Price $351,000
Property Type Condo
Sub Type Apartment
Listing Status Sold
Purchase Type For Sale
Square Footage 810 sqft
Price per Sqft $433
Subdivision Kincora
MLS® Listing ID A2063176
Sold Date 07/18/23
Style Apartment
Bedrooms 2
Full Baths 2
Condo Fees $485/mo
Originating Board Calgary
Year Built 2018
Annual Tax Amount $1,708
Tax Year 2023
Property Description
Wow! Stylish Living in an Amazing Location! Welcome to The Pinnacle in the desirable Northwest community of Kincora. The Pinnacle's beautiful landscaping, building's exterior and inviting lobby seating with fireplace create a welcoming first impression. This spacious Aspen floorplan offers two bedrooms and two bathrooms while the tasteful finishes and colour palette create an air of relaxed sophistication. The highly upgraded corner suite has been exceptionally well-maintained and shows beautifully like new! The stunning kitchen is both stylish and functional featuring an abundance of white cabinetry, stainless steel Kitchen-aid appliances, quartz counter tops, and an expansive peninsula with seating for four. The lovely living and dining areas provides access through the pretty French doors to the large, covered balcony with gas hook-up. The bright primary suite boasts a walk-through closet and ensuite with quartz top vanity and generous walk-in shower. The thoughtfully designed layout has the second bedroom and full bathroom situated across the unit for comfort and privacy. Completing this unit are the convenient in-suite laundry and additional storage. Other notable highlights and upgrades in this elevated home includes air conditioning, luxury vinyl plank flooring, Kitchen-aid appliances, titled heated underground parking, separate storage cage, and Affordable Condo Fees. Located adjacent to the elevator is a common area balcony to enjoy. Close to shopping, restaurants, transit, and Stoney Trail, this special gem offers it all without compromise – a beautiful home, relaxed lifestyle, and amazing location!
Location
Province AB
County Calgary
Area Cal Zone N
Zoning M-2 d200
Direction SE
Rooms
Other Rooms 1
Interior
Interior Features No Animal Home, No Smoking Home, Quartz Counters, Storage
Heating In Floor
Cooling Wall Unit(s)
Flooring Carpet, Vinyl Plank
Appliance Dishwasher, Microwave, Range Hood, Refrigerator, Stove(s), Washer/Dryer, Window Coverings
Laundry In Unit
Exterior
Parking Features Titled, Underground
Garage Description Titled, Underground
Community Features Park, Playground, Schools Nearby, Shopping Nearby
Amenities Available None
Roof Type Asphalt Shingle
Porch Balcony(s)
Exposure SE,SW
Total Parking Spaces 1
Building
Story 4
Architectural Style Apartment
Level or Stories Single Level Unit
Structure Type Stone,Stucco,Wood Frame
Others
HOA Fee Include Common Area Maintenance,Heat,Insurance,Professional Management,Reserve Fund Contributions,Sewer,Water
Restrictions Adult Living,Pet Restrictions or Board approval Required
Tax ID 83065679
Ownership Private
Pets Allowed Restrictions
Read Less



