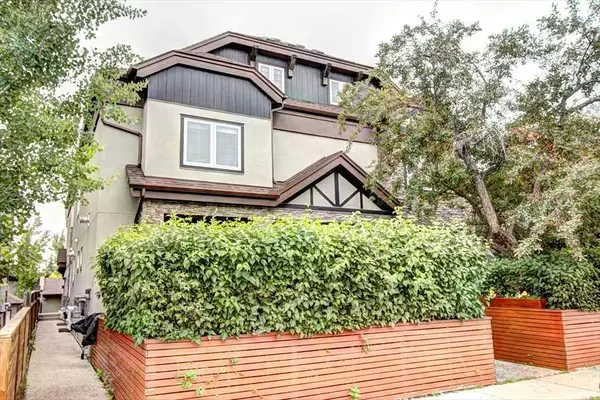For more information regarding the value of a property, please contact us for a free consultation.
3710 16 ST SW #2 Calgary, AB T2T 4H2
Want to know what your home might be worth? Contact us for a FREE valuation!

Our team is ready to help you sell your home for the highest possible price ASAP
Key Details
Sold Price $597,000
Property Type Townhouse
Sub Type Row/Townhouse
Listing Status Sold
Purchase Type For Sale
Square Footage 1,594 sqft
Price per Sqft $374
Subdivision Altadore
MLS® Listing ID A2060116
Sold Date 07/18/23
Style 3 Storey
Bedrooms 3
Full Baths 4
Half Baths 1
Condo Fees $300
Originating Board Calgary
Year Built 2008
Annual Tax Amount $3,726
Tax Year 2023
Property Description
Rare 3 level 4 bed 5 bathroom unit with over 2,000 sqft of living space. This marda loop inner city townhome has the advantage of being a rear unit with a sunny private patio terrace. Recent trendy kitchen colors with white quartz counters and dark hardwood floors. The kitchen boasts upgraded appliances with gas stove, built in microwave, Stainless dishwasher. Large island with sit up bar with a view of the patio.Great plan, with rear kitchen and steps directly to the patio, you'll really enjoy the summer here, bbqing with friends. Ample living space with gas fireplace and main floor half bath.
On the second level there is a bright spacious primary bedroom with large walk in closet, and ensuite with window, large glass and tile shower with bench, and double vanity. Walk down the hall and the stacking washer and dryer are right across from the linen closet. The second bedroom on this floor is a nice size and a full bathroom is right next to it.
Upstairs there is bonus living space. Could be used for home office, guest suite, or a second primary bedroom with sitting area, good closet space, and a very large bathroom with tub. The space has a bar kitchen with mini-fridge and small sink and two large storage cupboards under the eaves. There is a nice view of the Calgary skyline from the window.
Downstairs there is a large living area for TV space and a second bedroom with closet as well as a full bathroom with tub.
The outdoor patio is private and sunny and the unit has a detached garage that backs out onto a lane.
There is plenty of storage in this home and the layout makes it versatile with 4 full bathrooms, one powder room, 3 bedrooms up and one down. It is a good home for a family, sharing space with others, working from home, or whatever you might need.
This Marda loop location is close to the trendiest of areas, walk to the trendiest places and close to downtown. Recent furnace and hot water heater. This is a self managed condo with low fees and responsible owners. Book your showing today
Location
Province AB
County Calgary
Area Cal Zone Cc
Zoning M-CG d72
Direction E
Rooms
Basement Finished, Full
Interior
Interior Features Kitchen Island, Open Floorplan
Heating Forced Air, Natural Gas
Cooling None
Flooring Carpet, Hardwood
Fireplaces Number 1
Fireplaces Type Gas
Appliance Dishwasher, Dryer, Gas Stove, Microwave, Refrigerator, Washer, Water Softener, Window Coverings
Laundry Upper Level
Exterior
Parking Features Single Garage Detached
Garage Spaces 1.0
Garage Description Single Garage Detached
Fence Fenced
Community Features Schools Nearby, Street Lights
Amenities Available None
Roof Type Asphalt
Porch Patio
Exposure E
Total Parking Spaces 1
Building
Lot Description Back Lane
Foundation Poured Concrete
Architectural Style 3 Storey
Level or Stories Three Or More
Structure Type Wood Frame
Others
HOA Fee Include Common Area Maintenance,Insurance,Reserve Fund Contributions
Restrictions Pet Restrictions or Board approval Required
Ownership Private
Pets Allowed Restrictions
Read Less



