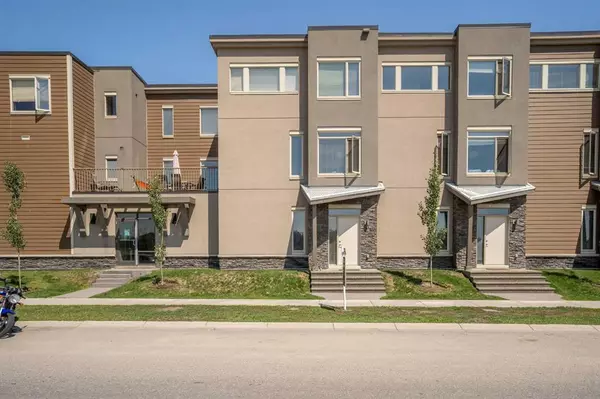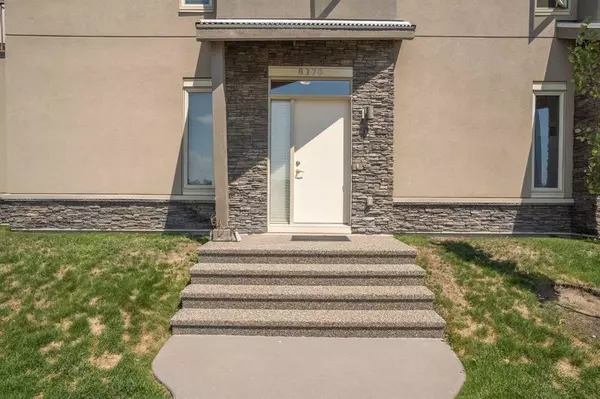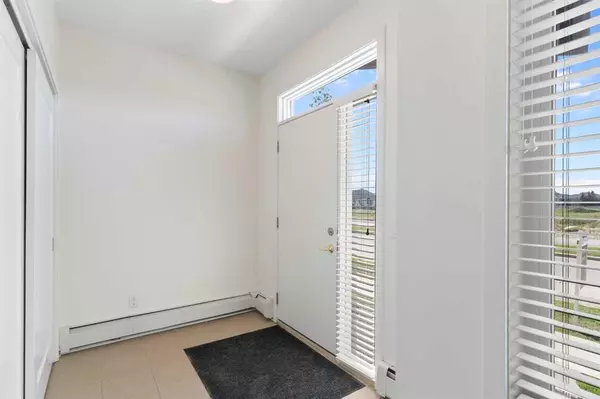For more information regarding the value of a property, please contact us for a free consultation.
8370 9 AVE SW Calgary, AB T3H 0Y4
Want to know what your home might be worth? Contact us for a FREE valuation!

Our team is ready to help you sell your home for the highest possible price ASAP
Key Details
Sold Price $505,000
Property Type Townhouse
Sub Type Row/Townhouse
Listing Status Sold
Purchase Type For Sale
Square Footage 1,644 sqft
Price per Sqft $307
Subdivision West Springs
MLS® Listing ID A2062538
Sold Date 07/18/23
Style 3 Storey,Side by Side
Bedrooms 3
Full Baths 2
Half Baths 1
Condo Fees $769
Originating Board Calgary
Year Built 2014
Annual Tax Amount $3,009
Tax Year 2023
Property Description
Welcome to the biggest unit in Eighty5Nine. This extraordinary property is a true gem nestled in the heart of one of Calgary's most sought-after neighbourhoods. It is a truly exceptional home that caters to the needs and desires of various demographics, making it an ideal residence for young families, young professionals, and downsizing couples alike.
No matter the stage of life, 8370 9 Ave SW, Calgary, presents an extraordinary opportunity for residents to embrace a harmonious blend of comfort, convenience, and style. This exceptional home is thoughtfully designed to cater to the unique needs of young families, young professionals, and downsizing couples, creating an environment that fosters happiness, growth, and cherished memories.
Location
Province AB
County Calgary
Area Cal Zone W
Zoning r-2m
Direction S
Rooms
Other Rooms 1
Basement None
Interior
Interior Features Kitchen Island, No Animal Home, No Smoking Home, Open Floorplan, Separate Entrance, Stone Counters, Storage, Walk-In Closet(s)
Heating Baseboard
Cooling None
Flooring Carpet, Tile, Vinyl Plank
Appliance Dishwasher, Dryer, Electric Stove, Garage Control(s), Microwave Hood Fan, Refrigerator, Washer, Window Coverings
Laundry In Unit, Main Level
Exterior
Parking Features Parkade
Garage Description Parkade
Fence None
Community Features Golf, Playground, Schools Nearby, Shopping Nearby, Sidewalks, Street Lights
Amenities Available Storage
Roof Type Asphalt Shingle
Porch Balcony(s), Terrace
Exposure S
Total Parking Spaces 2
Building
Lot Description Other
Foundation Poured Concrete
Architectural Style 3 Storey, Side by Side
Level or Stories Three Or More
Structure Type Stucco,Wood Frame
Others
HOA Fee Include Caretaker,Common Area Maintenance,Heat,Insurance,Professional Management,Sewer,Snow Removal,Water
Restrictions Easement Registered On Title,Restrictive Covenant-Building Design/Size
Tax ID 83054366
Ownership Private
Pets Allowed Restrictions
Read Less



