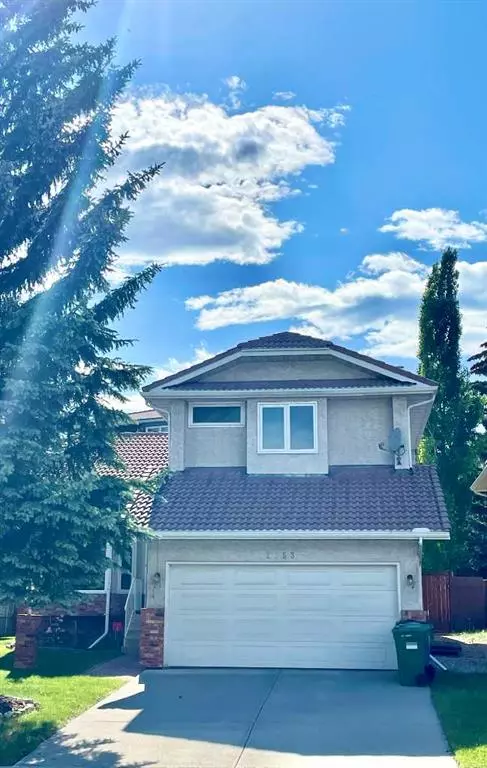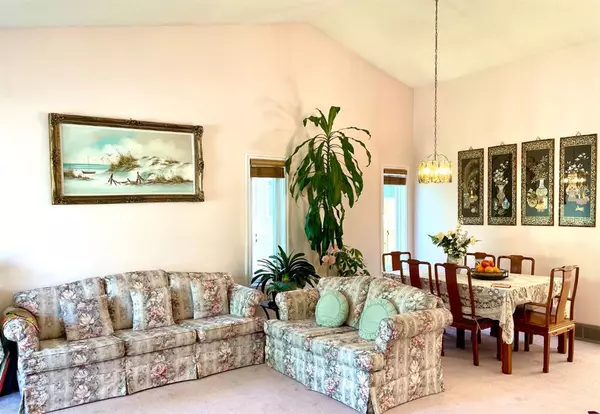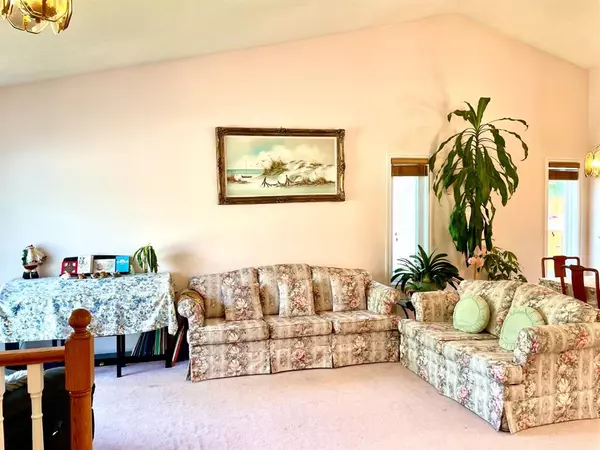For more information regarding the value of a property, please contact us for a free consultation.
2753 Signal Hill HTS SW Calgary, AB T3H 2H8
Want to know what your home might be worth? Contact us for a FREE valuation!

Our team is ready to help you sell your home for the highest possible price ASAP
Key Details
Sold Price $652,000
Property Type Single Family Home
Sub Type Detached
Listing Status Sold
Purchase Type For Sale
Square Footage 1,720 sqft
Price per Sqft $379
Subdivision Signal Hill
MLS® Listing ID A2062536
Sold Date 07/19/23
Style 2 Storey
Bedrooms 4
Full Baths 3
Half Baths 1
Originating Board Calgary
Year Built 1987
Annual Tax Amount $3,545
Tax Year 2023
Lot Size 4,854 Sqft
Acres 0.11
Property Description
Wonderful Home with Vaulted ceilings in Livingroom and Diningroom, Skylight and Open Floorplan in sought after Signal Hill! Fully Developed Basement | Near All of Most Prestigious Schools | Great Potential. Cozy sunken familyroom with hardwood floors and wood burning fireplace. Kitchen nook with bay window opens to sunny west backyard with huge interlocking brick patio for BBQs. All New windows, fence, plumbing. and hot water tank. Second story features 3 bedrooms with skylight directly above stairs to upper floor. Spacious Masterbedroom with large walk-in closet and ensuite bath. Fully developed basement with one bedroom, 4 pce bathroom , storage rooms and large recreation and entertainment area. A rare find, pride of original owner evident throughout! Double attached garage with a long driveway. Walk to tennis courts, parks, playground and strip mall. Near Calgary's most prestigious and reputable schools of Webber Academy, Rundle College, Ernest Manning High School, St. Gregory School and Ambrose University., Near Shopping, Restaurants and LRT. Westhills Towne Center, Aspen Landing, Sarcee Trail and Stoney are a short drive away.
Location
Province AB
County Calgary
Area Cal Zone W
Zoning R-C1
Direction E
Rooms
Other Rooms 1
Basement Finished, Full
Interior
Interior Features Closet Organizers, No Animal Home, No Smoking Home, Open Floorplan, Storage, Vaulted Ceiling(s), Vinyl Windows
Heating Forced Air, Natural Gas
Cooling None
Flooring Carpet, Hardwood, Tile
Fireplaces Number 1
Fireplaces Type Family Room, Tile, Wood Burning
Appliance Dishwasher, Dryer, Garage Control(s), Range Hood, Refrigerator, Stove(s), Washer, Window Coverings
Laundry In Bathroom, Laundry Room, Main Level
Exterior
Parking Features Double Garage Attached
Garage Spaces 2.0
Garage Description Double Garage Attached
Fence Fenced
Community Features None
Roof Type Clay Tile
Porch Patio
Lot Frontage 50.0
Total Parking Spaces 2
Building
Lot Description Landscaped
Foundation Poured Concrete
Architectural Style 2 Storey
Level or Stories Two
Structure Type Brick,Stucco
Others
Restrictions None Known
Tax ID 82675643
Ownership Private
Read Less



