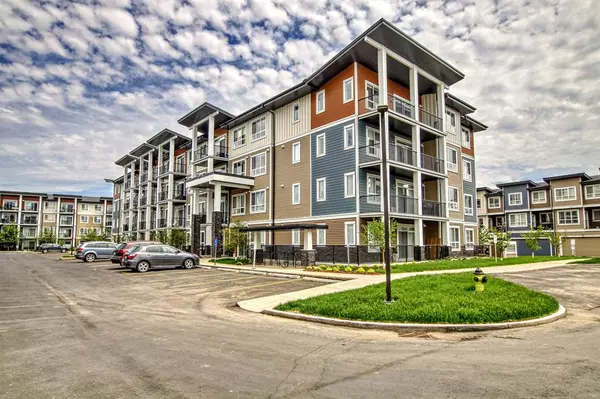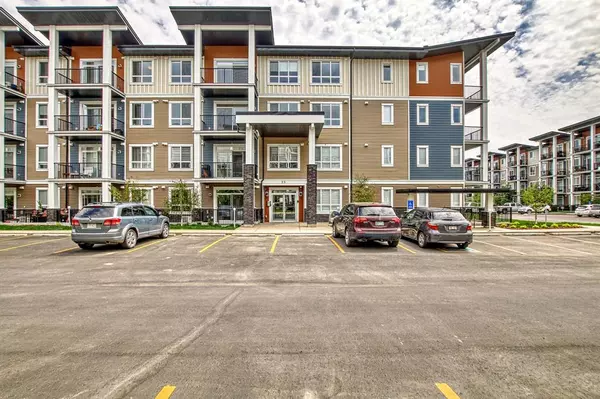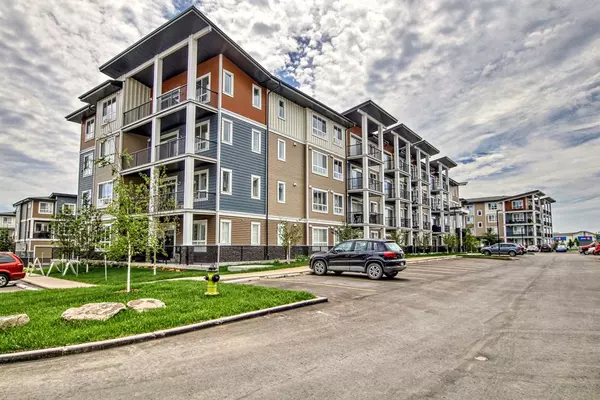For more information regarding the value of a property, please contact us for a free consultation.
25 Walgrove WALK SE #108 Calgary, AB T2X 5E2
Want to know what your home might be worth? Contact us for a FREE valuation!

Our team is ready to help you sell your home for the highest possible price ASAP
Key Details
Sold Price $399,900
Property Type Condo
Sub Type Apartment
Listing Status Sold
Purchase Type For Sale
Square Footage 1,035 sqft
Price per Sqft $386
Subdivision Walden
MLS® Listing ID A2054712
Sold Date 07/19/23
Style Low-Rise(1-4)
Bedrooms 2
Full Baths 2
Condo Fees $430/mo
Originating Board Calgary
Year Built 2023
Annual Tax Amount $100
Tax Year 2021
Property Description
This is the Evergreen XL plan in the award-winning Walgrove Walk development by Cardel Lifestyles. This spacious 1104 square foot suite is located on the first floor, facing southeast and features a 214 square foot wrap-around patio.
This home offers two bedrooms and two baths. The fully upgraded unit has a builder square footage of 1104 sq. ft. The kitchen has stainless steel appliances, including a wall oven, cooktop, and a built-in microwave. The 41" higher upper cabinets have under-cabinet lighting, offering functionality and aesthetics. The kitchen also features an island extension and an upgraded backsplash. The quartz countertops have a sleek look and a durable surface.
The flooring throughout the home is luxury vinyl plank and tile, which is both stylish and easy to maintain. The ensuite bathroom features a floor-to-ceiling tiled shower, while the main bathroom includes a tub/shower combination. Both the main and ensuite bathrooms have tiled floors. The primary bedroom boasts a walk-in closet, offering ample storage space.
The condo is filled with natural light, thanks to the large windows. The under-mount sinks and fixtures in the unit are of high quality and modern design. Upgraded lighting adds to the overall ambiance of the space.
Additional features include air conditioning, a storage locker, and a patio with a gas line for a BBQ. Security is also a priority, with fob key entry, entry security cameras, and secure patio entrances/windows. This home also comes with a titled underground heated parking stall.
This fully upgraded unit offers a luxurious and comfortable living space in the desirable Walgrove Walk development, conveniently located near parks, shopping, restaurants, and services. It also provides easy access to both Stoney Trail and Fish Creek Park.
Location
Province AB
County Calgary
Area Cal Zone S
Zoning MC-2
Direction NW
Rooms
Other Rooms 1
Interior
Interior Features Breakfast Bar, No Animal Home, No Smoking Home, Quartz Counters
Heating Hot Water, Natural Gas
Cooling Wall Unit(s)
Flooring Vinyl Plank
Appliance Built-In Oven, Dishwasher, Electric Cooktop, ENERGY STAR Qualified Appliances, ENERGY STAR Qualified Dryer, ENERGY STAR Qualified Washer, Garage Control(s), Microwave, Refrigerator
Laundry In Unit
Exterior
Parking Features Underground
Garage Description Underground
Community Features Park, Playground, Shopping Nearby
Amenities Available Elevator(s), Park, Parking
Roof Type Asphalt Shingle
Porch Balcony(s), Porch
Exposure SE
Total Parking Spaces 1
Building
Story 4
Architectural Style Low-Rise(1-4)
Level or Stories Single Level Unit
Structure Type Wood Frame
New Construction 1
Others
HOA Fee Include Common Area Maintenance,Heat,Insurance,Interior Maintenance,Maintenance Grounds,Professional Management,Reserve Fund Contributions,Sewer,Snow Removal,Trash,Water
Restrictions Pet Restrictions or Board approval Required,Pets Allowed
Ownership Private
Pets Allowed Restrictions, Cats OK, Dogs OK
Read Less



