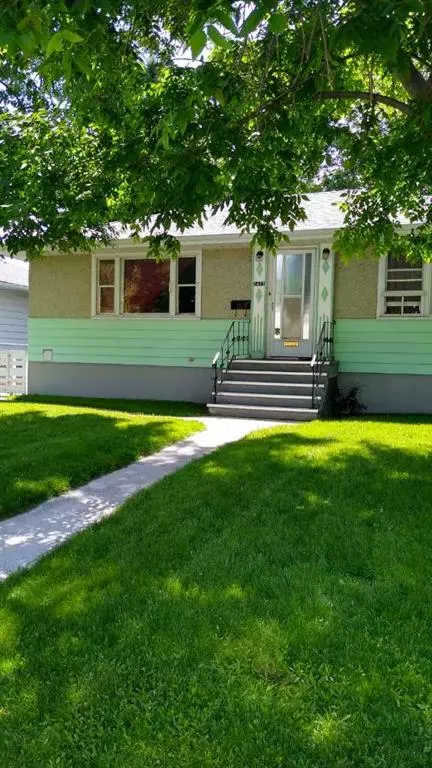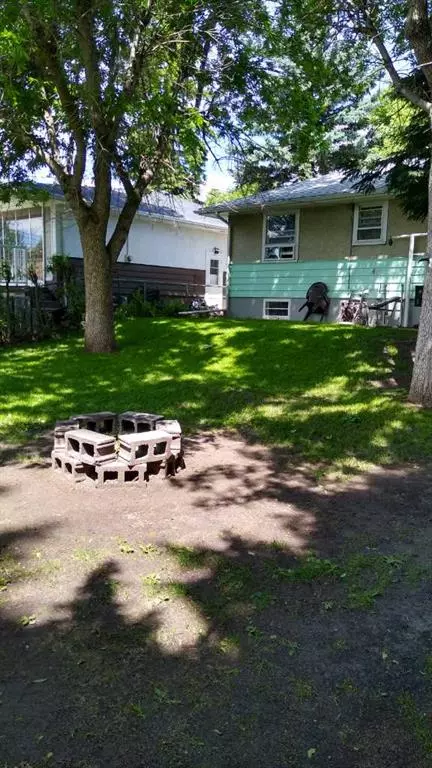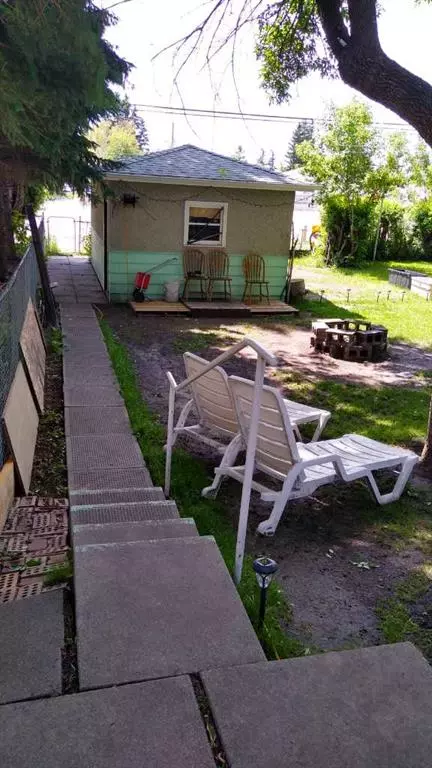For more information regarding the value of a property, please contact us for a free consultation.
2425 25 AVE NW Calgary, AB t2m2c6
Want to know what your home might be worth? Contact us for a FREE valuation!

Our team is ready to help you sell your home for the highest possible price ASAP
Key Details
Sold Price $620,000
Property Type Single Family Home
Sub Type Detached
Listing Status Sold
Purchase Type For Sale
Square Footage 828 sqft
Price per Sqft $748
Subdivision Banff Trail
MLS® Listing ID A2059785
Sold Date 07/19/23
Style Bungalow
Bedrooms 4
Full Baths 2
Originating Board Calgary
Year Built 1955
Annual Tax Amount $3,837
Tax Year 2023
Lot Size 5,392 Sqft
Acres 0.12
Property Description
*** 2 MIN. WALK to U OF C *** Unbelievable location!! QUIET STREET but literally 2 minute walk across to University of Calgary campus, and few more MINUTES WALK to LRT University station, perfect holding property for landlords, with potental to BUILD 2 INFILLS (semi-attached houses) R-C2 LOT 45ft wide x 120 ft deep SOUTH FACING BACKYARD, solid built over 1700 SF FULLY FINISHED BUNGALOW with 2 bedrooms up that is recently renovated new luxury plank flooring and paint, 1 full bathroom, kitchen with dining area, and living room. BASEMENT SUITE (non-conforming illegal) with 2 bedrooms, quaint kitchen, and bathroom. Shared laundry in basement common area. Detached oversized single garage used as common storage as well. Ideal for any investors, rental income from U of C students, steady cashflow, prime for redevelopment if desired as well. Current rental leases end soon, and given the high current rates there is possibility to achieve over $3100/ month rents. Great property. Do not miss out!!
Location
Province AB
County Calgary
Area Cal Zone Cc
Zoning R-C2
Direction N
Rooms
Basement Separate/Exterior Entry, Full, Suite
Interior
Interior Features No Animal Home
Heating Forced Air, Natural Gas
Cooling None
Flooring Carpet, Vinyl Plank
Appliance See Remarks
Laundry Common Area, In Basement
Exterior
Parking Features Single Garage Detached
Garage Spaces 1.0
Garage Description Single Garage Detached
Fence Fenced
Community Features None, Playground, Pool, Schools Nearby, Shopping Nearby, Sidewalks, Street Lights, Walking/Bike Paths
Roof Type Asphalt Shingle
Porch None
Lot Frontage 44.98
Total Parking Spaces 1
Building
Lot Description Back Lane, City Lot, Front Yard, Low Maintenance Landscape, Gentle Sloping, Rectangular Lot
Foundation Poured Concrete
Architectural Style Bungalow
Level or Stories One
Structure Type Wood Frame,Wood Siding
Others
Restrictions None Known
Tax ID 82688252
Ownership Private
Read Less



