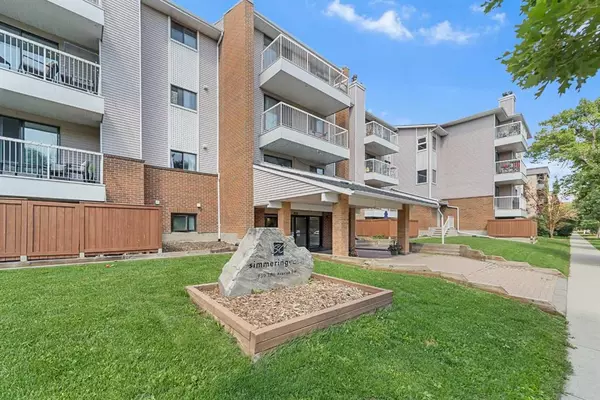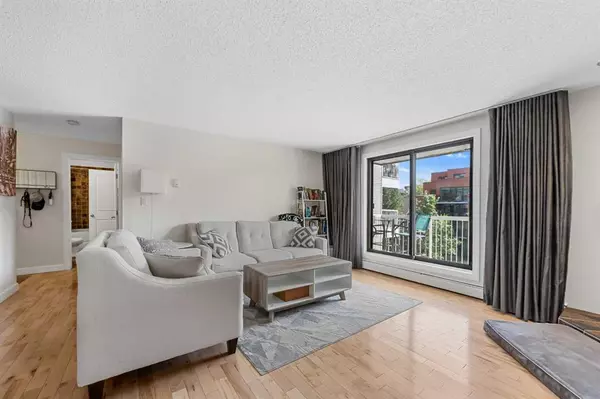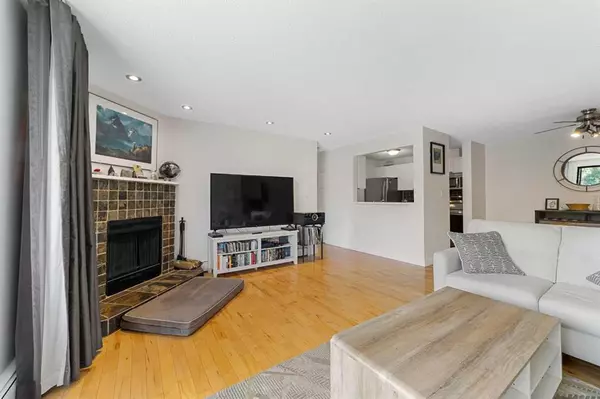For more information regarding the value of a property, please contact us for a free consultation.
930 18 AVE SW #311 Calgary, AB T2T 0H1
Want to know what your home might be worth? Contact us for a FREE valuation!

Our team is ready to help you sell your home for the highest possible price ASAP
Key Details
Sold Price $365,000
Property Type Condo
Sub Type Apartment
Listing Status Sold
Purchase Type For Sale
Square Footage 1,016 sqft
Price per Sqft $359
Subdivision Lower Mount Royal
MLS® Listing ID A2063629
Sold Date 07/19/23
Style Low-Rise(1-4)
Bedrooms 2
Full Baths 2
Condo Fees $525/mo
Originating Board Calgary
Year Built 1983
Annual Tax Amount $2,125
Tax Year 2023
Property Description
You have found it! 2 bedroom, 2 bathroom with 2 underground parking stalls in a dog (pet) friendly apartment condo! Beautiful neighbourhood in the highly desirable Lower Mount Royal community. This tree lined street is only 1 block from the action and excitement of 17th Avenue S.W. The 1,000+ sq ft condo has southern exposure and great natural lighting throughout the day. The condo opens to a foyer with storage and laundry off to the side. The large main living area features beautiful hardwood flooring, a balcony as well as a wood burning fireplace (and yes, you can use it!). There is a separate dining area for family dinners. The primary bedroom is spacious and features a walk-through closet opening to a 4 piece ensuite. The second bedroom, on the opposite side of the living room features lots of closet space and a cheater door to the main 4 piece bathroom. There have been updates to the home; new cabinets with quartz countertops in kitchen and both bathrooms, fresh paint (including baseboards), new carpets in the bedrooms and all new stainless LG appliances. There is nothing left to do except move in! Very proactive condo board ensures this property is maintained while keeping condo fees reasonable. Don't delay, book a showing with your favourite realtor today!
Location
Province AB
County Calgary
Area Cal Zone Cc
Zoning M-C2
Direction S
Rooms
Other Rooms 1
Interior
Interior Features No Smoking Home
Heating Baseboard, Natural Gas
Cooling None
Flooring Carpet, Ceramic Tile, Hardwood
Fireplaces Number 1
Fireplaces Type Wood Burning
Appliance Dishwasher, Dryer, Electric Stove, Garage Control(s), Microwave Hood Fan, Refrigerator, Washer, Window Coverings
Laundry In Unit
Exterior
Parking Features Assigned, Leased, Parkade, Underground
Garage Description Assigned, Leased, Parkade, Underground
Community Features Other, Schools Nearby, Shopping Nearby
Amenities Available Elevator(s), Secured Parking
Roof Type Asphalt Shingle
Porch Balcony(s)
Exposure S
Total Parking Spaces 2
Building
Story 4
Architectural Style Low-Rise(1-4)
Level or Stories Single Level Unit
Structure Type Wood Frame
Others
HOA Fee Include Caretaker,Common Area Maintenance,Insurance,Parking,Professional Management,Reserve Fund Contributions,Sewer,Snow Removal,Water
Restrictions Pet Restrictions or Board approval Required
Ownership Private
Pets Allowed Restrictions
Read Less



