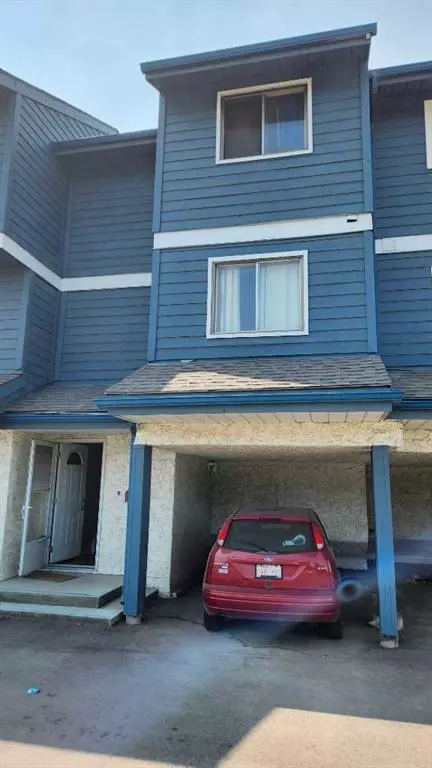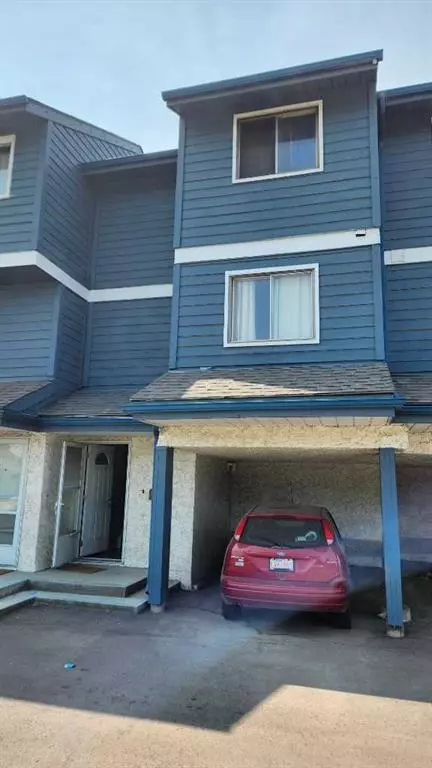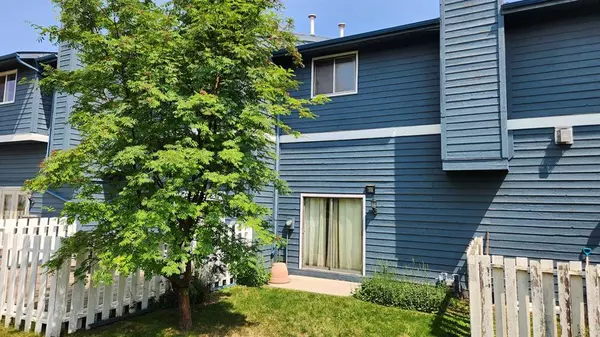For more information regarding the value of a property, please contact us for a free consultation.
919 38 ST NE #807 Calgary, AB T2A 6E1
Want to know what your home might be worth? Contact us for a FREE valuation!

Our team is ready to help you sell your home for the highest possible price ASAP
Key Details
Sold Price $175,000
Property Type Townhouse
Sub Type Row/Townhouse
Listing Status Sold
Purchase Type For Sale
Square Footage 934 sqft
Price per Sqft $187
Subdivision Marlborough
MLS® Listing ID A2065530
Sold Date 07/19/23
Style 4 Level Split
Bedrooms 2
Full Baths 1
Condo Fees $321
Originating Board Calgary
Year Built 1978
Annual Tax Amount $1,179
Tax Year 2023
Property Description
Looking for a project that you call your own...and make some solid income? This home does need some work, and is reflected by the price. Add some "sweat equity" into this home and create an undeniable income generator as a rental or as a resale property. This home has 2 bedrooms, a spacious living room, and patio doors that lead out to the west-facing backyard. There is also lots of storage room in the basement. It sits in a central location near schools, shopping centers, restaurants, recreation facilities, and transit(including the nearby C-train station). Don't forget The Peter Lougheed Hospital is just 5 minutes away. There are no warranties or representations. It is being SOLD "AS IS-WHERE IS". At this price it will sell quick!
Location
Province AB
County Calgary
Area Cal Zone Ne
Zoning MC-1d43
Direction E
Rooms
Basement Partial, Unfinished
Interior
Interior Features See Remarks
Heating Forced Air
Cooling None
Flooring Carpet, Linoleum
Fireplaces Number 1
Fireplaces Type Wood Burning
Appliance Electric Stove
Laundry In Basement
Exterior
Parking Features Assigned, Attached Carport
Carport Spaces 1
Garage Description Assigned, Attached Carport
Fence Partial
Community Features Park, Playground, Schools Nearby, Shopping Nearby
Amenities Available None
Roof Type Asphalt Shingle
Porch See Remarks
Exposure E
Total Parking Spaces 1
Building
Lot Description Rectangular Lot
Foundation Poured Concrete
Architectural Style 4 Level Split
Level or Stories 4 Level Split
Structure Type Stucco,Wood Siding
Others
HOA Fee Include Common Area Maintenance,Insurance,Maintenance Grounds,Professional Management,Reserve Fund Contributions
Restrictions Airspace Restriction,Board Approval,Easement Registered On Title,Pet Restrictions or Board approval Required,Right of Way - Non Reg
Tax ID 83044769
Ownership Private
Pets Allowed Restrictions
Read Less



