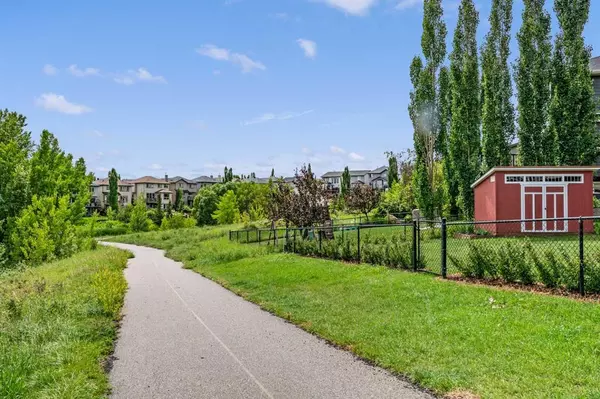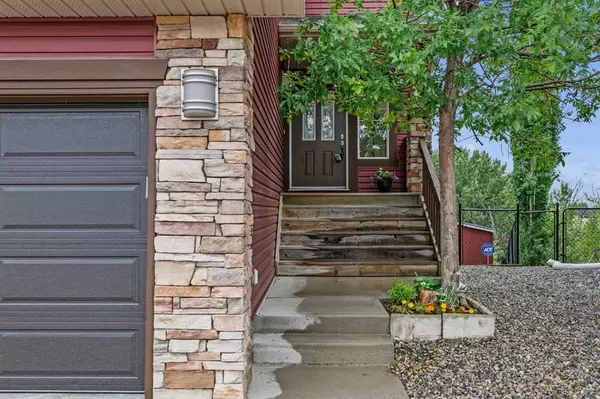For more information regarding the value of a property, please contact us for a free consultation.
5 Tuscany Springs TER NW Calgary, AB T3L 2V2
Want to know what your home might be worth? Contact us for a FREE valuation!

Our team is ready to help you sell your home for the highest possible price ASAP
Key Details
Sold Price $781,000
Property Type Single Family Home
Sub Type Detached
Listing Status Sold
Purchase Type For Sale
Square Footage 1,799 sqft
Price per Sqft $434
Subdivision Tuscany
MLS® Listing ID A2063712
Sold Date 07/19/23
Style 2 Storey
Bedrooms 3
Full Baths 3
Half Baths 1
HOA Fees $24/ann
HOA Y/N 1
Originating Board Calgary
Year Built 2005
Annual Tax Amount $4,912
Tax Year 2023
Lot Size 5,145 Sqft
Acres 0.12
Property Description
Welcome to your new home in the heart of Tuscany! Situated on a quiet street and backing onto a walking path and green space, this is the perfect spot for creating family memories. Upon entry, you're greeted with a spacious family room warmed by a cozy fireplace. The large window gracing this space frames a lovely view of the expansive backyard and the green space beyond. The kitchen is a welcoming heart of the house, blending timeless white cabinetry with a neat subway tile backsplash, all tied together by attractive granite countertops. What's more, it's equipped with modern stainless steel appliances. A practical island, finished with a chic waterfall edge, presents a perfect place for breakfasts or homework sessions. Right off the kitchen, there's a cozy dining nook which leads out to a back deck. Here, an attached gazebo expands the living space and provides a lovely overlook of the green-scape. This vantage point has often been a front-row seat to delightful moments of nature, such as mother ducks guiding their ducklings from pond to pond on the footpath. Heading upstairs, there's a bonus room just right for curling up with a good book. The built-in bookcases, included for the new owners, give it a personal touch. Extra underfloor insulation ensures this space is always warm and inviting. The upper level hosts three bedrooms, the primary suite providing a calming view of the green space, a walk-in closet, and an ensuite with a jetted tub and separate shower. Quartz counters in the bathrooms add a refined touch. The finished walkout basement is a flexible space ready to fit your family's lifestyle. It features a large rec/games room complete with a second fireplace and a ceiling soundproofed for peaceful recreation. This area is pre-plumbed, ready to house a future wet bar or kitchenette. The walker-accessible bathroom, with a large walk-in shower fitted with safety handles and a comfy soaker tub, adds a thoughtful touch. The double garage has been insulated and heated for year-round use and comes with abundant storage. The backyard is a child's paradise. There's a playhouse, complete with a charming front porch and flower boxes, and a matching shed for yard equipment storage. Included hanging futon and swings enhance the outdoor fun, and the pre-wired patio is hot tub-ready. This home is more than a collection of rooms—it's a launchpad for adventures on the local walking paths, it's moments away from a tranquil pond and green spaces, it's an entry into a warm community, and a setting for priceless family memories.
Location
Province AB
County Calgary
Area Cal Zone Nw
Zoning R-C1N
Direction NW
Rooms
Other Rooms 1
Basement Finished, Walk-Out To Grade
Interior
Interior Features Granite Counters, Jetted Tub, Kitchen Island, No Animal Home, No Smoking Home, Open Floorplan
Heating Forced Air, Natural Gas
Cooling None
Flooring Carpet, Hardwood, Tile
Fireplaces Number 2
Fireplaces Type Family Room, Gas, Recreation Room
Appliance Dishwasher, Dryer, Microwave Hood Fan, Refrigerator, Stove(s), Washer, Window Coverings
Laundry Main Level
Exterior
Parking Features Double Garage Attached, Heated Garage, Insulated
Garage Spaces 2.0
Garage Description Double Garage Attached, Heated Garage, Insulated
Fence Fenced
Community Features Clubhouse, Park, Playground, Schools Nearby, Shopping Nearby, Sidewalks, Street Lights, Tennis Court(s), Walking/Bike Paths
Amenities Available Clubhouse, Park, Party Room, Picnic Area, Playground, Racquet Courts, Recreation Facilities
Roof Type Asphalt Shingle
Porch Deck, Patio
Lot Frontage 26.77
Total Parking Spaces 4
Building
Lot Description Backs on to Park/Green Space, No Neighbours Behind, Landscaped, Views
Foundation Poured Concrete
Architectural Style 2 Storey
Level or Stories Two
Structure Type Stone,Vinyl Siding,Wood Frame
Others
Restrictions Restrictive Covenant-Building Design/Size,Utility Right Of Way
Tax ID 83039322
Ownership Private
Read Less



