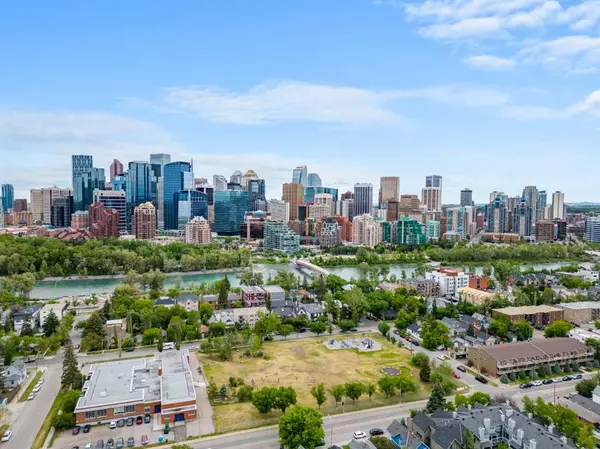For more information regarding the value of a property, please contact us for a free consultation.
806 9A ST NW #6 Calgary, AB T2N 1V1
Want to know what your home might be worth? Contact us for a FREE valuation!

Our team is ready to help you sell your home for the highest possible price ASAP
Key Details
Sold Price $237,500
Property Type Condo
Sub Type Apartment
Listing Status Sold
Purchase Type For Sale
Square Footage 818 sqft
Price per Sqft $290
Subdivision Sunnyside
MLS® Listing ID A2060923
Sold Date 07/19/23
Style Low-Rise(1-4)
Bedrooms 2
Full Baths 1
Condo Fees $758/mo
Originating Board Calgary
Year Built 1966
Annual Tax Amount $1,748
Tax Year 2023
Property Description
Discover the hidden gem of Sunnyside! This 2-bedroom condo is situated on a peaceful street just steps away from the C-train Station, Riley Park, SAIT. This condo offers a modern and open design featuring hardwood floors, stylish tile flooring, and floor-to-ceiling windows that flood the space with natural light. Included is the high-end wall-mounted home theatre with a 58" Samsung plasma TV and 5.1 Boss surround sound, creating the ultimate entertainment experience. The kitchen is a chef's dream, featuring granite countertops, dimming pot lights, a stone backsplash, high-end stainless steel appliances, and a long eating bar. Both bedrooms are bright and comfortable, providing a tranquil space to rest and recharge. With an assigned parking stall and a storage unit, this condo offers convenience and practicality alongside its luxurious features. Prepare to embark on an extraordinary living experience in one of Sunnyside's most coveted locations. Stay tuned to find out more.
Location
Province AB
County Calgary
Area Cal Zone Cc
Zoning M-CG d72
Direction W
Interior
Interior Features Breakfast Bar, Granite Counters
Heating Hot Water, Natural Gas
Cooling None
Flooring Hardwood, Tile
Appliance Dishwasher, Electric Stove, Microwave Hood Fan, Refrigerator, Washer/Dryer, Window Coverings
Laundry In Unit
Exterior
Parking Features Stall
Garage Description Stall
Community Features Park, Playground, Schools Nearby, Shopping Nearby, Sidewalks, Street Lights
Amenities Available Park, Parking, Playground
Roof Type Asphalt Shingle
Porch Balcony(s)
Exposure E
Total Parking Spaces 1
Building
Story 3
Foundation Poured Concrete
Architectural Style Low-Rise(1-4)
Level or Stories Single Level Unit
Structure Type Concrete,Stucco
Others
HOA Fee Include Heat,Insurance,Professional Management,Reserve Fund Contributions,Sewer,Snow Removal,Water
Restrictions None Known
Tax ID 83151971
Ownership Private
Pets Allowed Yes
Read Less



