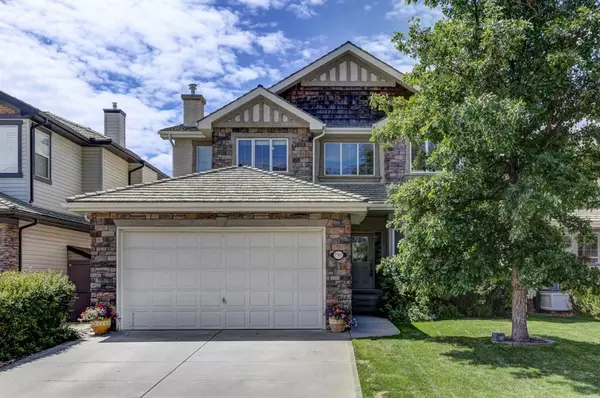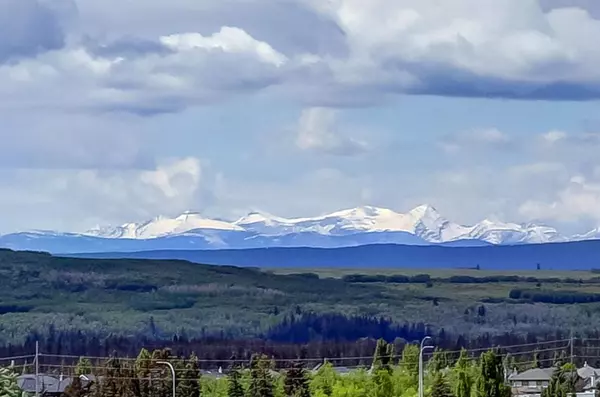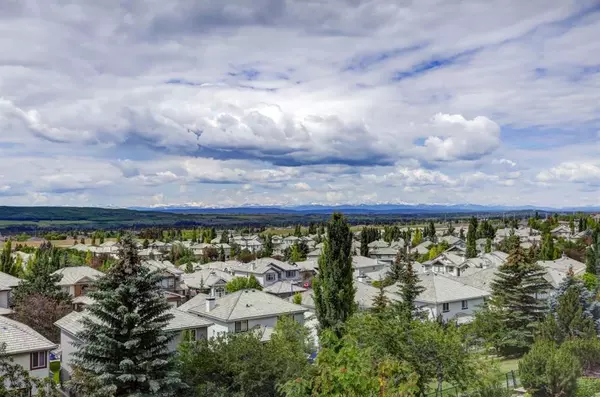For more information regarding the value of a property, please contact us for a free consultation.
7767 Springbank WAY SW Calgary, AB T3H 4J7
Want to know what your home might be worth? Contact us for a FREE valuation!

Our team is ready to help you sell your home for the highest possible price ASAP
Key Details
Sold Price $1,180,000
Property Type Single Family Home
Sub Type Detached
Listing Status Sold
Purchase Type For Sale
Square Footage 2,938 sqft
Price per Sqft $401
Subdivision Springbank Hill
MLS® Listing ID A2060144
Sold Date 07/19/23
Style 2 Storey
Bedrooms 4
Full Baths 3
Half Baths 1
HOA Fees $19/ann
HOA Y/N 1
Originating Board Calgary
Year Built 2000
Annual Tax Amount $6,509
Tax Year 2023
Lot Size 6,716 Sqft
Acres 0.15
Property Description
Breathtaking southern exposed walkout with PANORAMIC MOUNTAIN VIEWS. First time to market this executive home has been meticulously cared for over the years. This layout is ideal for everyday enjoyment and entertaining, and boasts over 4000 SQFT OF LUXURY LIVING. Featuring 4 bedrooms plus a storage room in the basement that can easily be converted to a 5th bedroom.
The main floor has a quaint office/den off the main entry and a formal dining area. The expansive kitchen was CUSTOMIZED with extended cabinetry and counter space with a walk-in pantry and a convenient utility closet. Solid maple cabinets, granite counters, and stainless steel appliances are a few highlights of this gourmet kitchen. You'll appreciate the sunny breakfast nook with an UNOBSTRUCTED MOUNTAIN VIEWS. The open concept design allows the living room to feel connected with both the kitchen and the dining room. You'll be impressed by the OVERSIZED WINDOWS allowing endless natural light to fill the space. On the upper level you'll find a spacious owners suite complete with a spa-inspired 5 piece ensuite, a generous walk-through closet and breathtaking mountain views. Two additional bedrooms, both a great size, with ample closet space. The second bedroom has wood floors and a stunning mountain view. There is a sizeable 4 piece bathroom and easy access upper floor laundry complete with hanging rods, folding table and sink. The walkout level utilizes the space well offering great storage, a 3 piece bathroom, bedroom, large rec area with a cozy gas fireplace, custom built-in millwork and a wet bar. Enjoy some reprieve from the upper deck onto the lower patio. Conveniently located with easy access to schools, shopping, parks, pathways, quick commute to downtown and easy escape to the mountains. This one checks all the boxes and has a PRICELESS VIEWS. Arrange for your private showing today!
Location
Province AB
County Calgary
Area Cal Zone W
Zoning R-1
Direction NE
Rooms
Other Rooms 1
Basement Finished, Walk-Out To Grade
Interior
Interior Features Bar, Bookcases, Built-in Features, Central Vacuum, Closet Organizers, Double Vanity, French Door, Granite Counters, Kitchen Island, No Smoking Home, Open Floorplan, Pantry, Recessed Lighting, Soaking Tub, Storage, Vaulted Ceiling(s), Walk-In Closet(s), Wet Bar, Wired for Sound
Heating Forced Air, Natural Gas
Cooling None
Flooring Carpet, Ceramic Tile, Hardwood
Fireplaces Number 2
Fireplaces Type Basement, Gas, Living Room
Appliance Bar Fridge, Dishwasher, Dryer, Electric Stove, Garage Control(s), Garburator, Microwave, Range Hood, Refrigerator, Washer, Water Softener, Window Coverings
Laundry Laundry Room, Upper Level
Exterior
Parking Features Double Garage Attached
Garage Spaces 2.0
Garage Description Double Garage Attached
Fence Fenced
Community Features Playground, Schools Nearby, Shopping Nearby
Amenities Available None
Roof Type Pine Shake
Porch Balcony(s), Deck
Lot Frontage 44.0
Exposure N,NE
Total Parking Spaces 2
Building
Lot Description Back Yard, Backs on to Park/Green Space, Front Yard, Lawn, Landscaped, Private, Views
Foundation Poured Concrete
Architectural Style 2 Storey
Level or Stories Two
Structure Type Stone,Stucco
Others
Restrictions Restrictive Covenant
Tax ID 83072761
Ownership Private
Read Less



