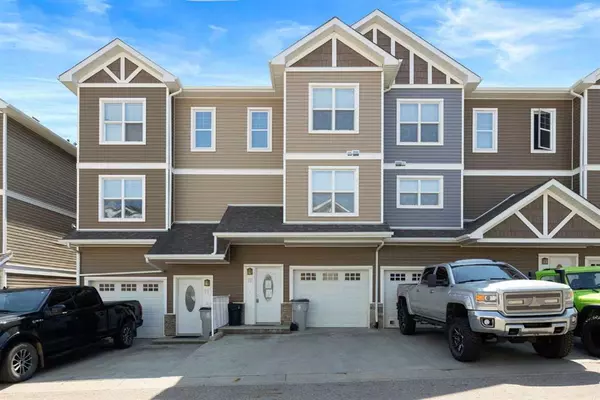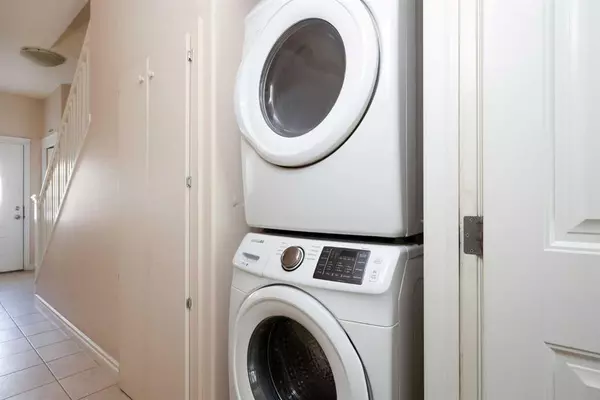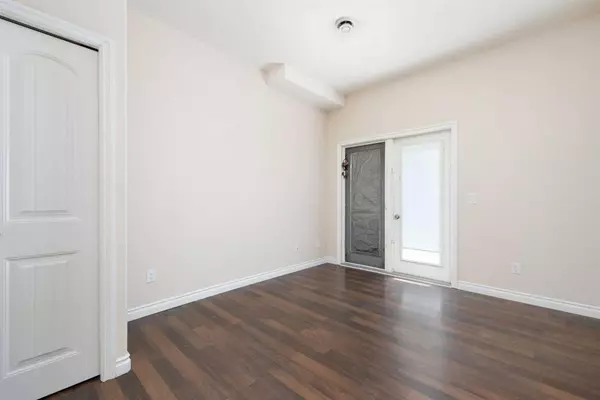For more information regarding the value of a property, please contact us for a free consultation.
180 Riverstone RDG #12 Fort Mcmurray, AB T9K 0V6
Want to know what your home might be worth? Contact us for a FREE valuation!

Our team is ready to help you sell your home for the highest possible price ASAP
Key Details
Sold Price $225,000
Property Type Townhouse
Sub Type Row/Townhouse
Listing Status Sold
Purchase Type For Sale
Square Footage 1,612 sqft
Price per Sqft $139
Subdivision Stonecreek
MLS® Listing ID A2061611
Sold Date 07/19/23
Style Townhouse
Bedrooms 3
Full Baths 3
Half Baths 1
Condo Fees $385
Originating Board Fort McMurray
Year Built 2010
Annual Tax Amount $1,361
Tax Year 2023
Property Description
Welcome to the Riverstone Villas! 12-180 Riverstone Ridge is a spacious 1600+ sqft townhome in an incredible location just steps to Stoneycreek Village, bus stops, and more! Upon entry you have access to your garage, laundry, and a spacious bedroom with a 4pc bathroom and separate entry! The second floor features plenty of natural light, a great sized living room equipped with a gas burning fireplace and access to your balcony, beautiful kitchen, dining area, and a 2 pc bathroom. The kitchen is sure to impress with its dark cabinets, and plenty of counter space combined with the eat-up breakfast bar! Upstairs you will find two more large bedrooms, each with their own en-suite bathroom and walk-in closets! This home has so much to offer, schedule your viewing today!
Location
Province AB
County Wood Buffalo
Area Fm Northwest
Zoning R3
Direction N
Rooms
Other Rooms 1
Basement Finished, Walk-Out To Grade
Interior
Interior Features Breakfast Bar, Separate Entrance
Heating Forced Air
Cooling Other
Flooring Carpet, Ceramic Tile, Laminate
Fireplaces Number 1
Fireplaces Type Gas
Appliance Other
Laundry Lower Level
Exterior
Parking Features Driveway, Single Garage Attached
Garage Spaces 1.0
Garage Description Driveway, Single Garage Attached
Fence None
Community Features Schools Nearby, Shopping Nearby, Street Lights
Amenities Available Other
Roof Type Asphalt Shingle
Porch Balcony(s)
Exposure N
Total Parking Spaces 2
Building
Lot Description Other
Foundation Poured Concrete
Architectural Style Townhouse
Level or Stories Three Or More
Structure Type Vinyl Siding
Others
HOA Fee Include Common Area Maintenance,Professional Management,Reserve Fund Contributions
Restrictions None Known
Tax ID 83277096
Ownership Bank/Financial Institution Owned
Pets Allowed Call
Read Less



