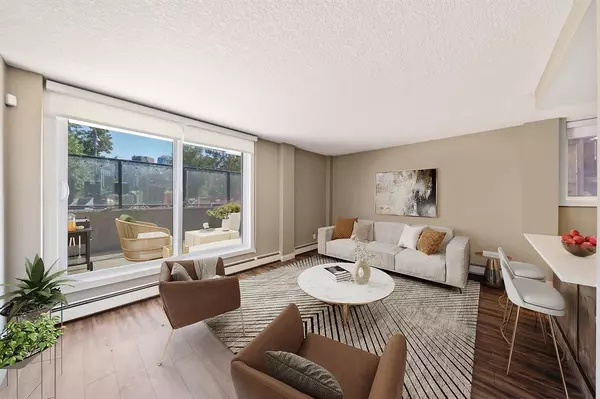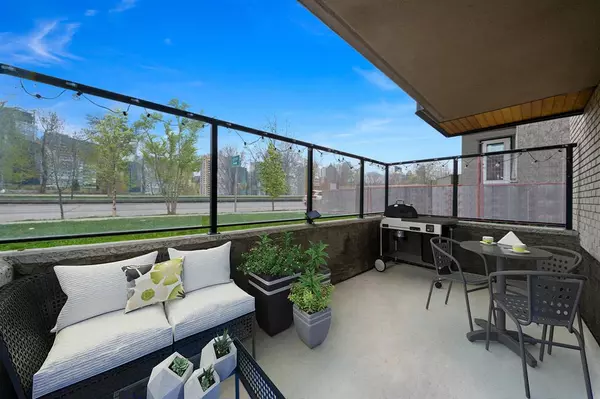For more information regarding the value of a property, please contact us for a free consultation.
916 Memorial DR NW #105 Calgary, AB T2N 3C9
Want to know what your home might be worth? Contact us for a FREE valuation!

Our team is ready to help you sell your home for the highest possible price ASAP
Key Details
Sold Price $320,000
Property Type Condo
Sub Type Apartment
Listing Status Sold
Purchase Type For Sale
Square Footage 735 sqft
Price per Sqft $435
Subdivision Sunnyside
MLS® Listing ID A2036227
Sold Date 07/19/23
Style Apartment
Bedrooms 2
Full Baths 1
Condo Fees $467/mo
Originating Board Calgary
Year Built 1969
Annual Tax Amount $1,923
Tax Year 2022
Property Description
Fall in love with inner city living! This location offers unparalleled walkability and convenience in the heart of one of Calgary's most desirable neighbourhoods. This concrete building was redeveloped in 2015, offering sleek contemporary design alongside a solid build. 2 bedrooms, a large kitchen, spacious patio and in suite laundry invite you to a comfortable lifestyle ready to entertain. Escape the summer heat in this garden level unit (half below grade) which offers a cool retreat without sacrificing natural light! Incredibly quick pathway access (via the Peace Bridge) to downtown. Book your showing today!
Location
Province AB
County Calgary
Area Cal Zone Cc
Zoning M-CG d72
Direction S
Interior
Interior Features Breakfast Bar, Closet Organizers, Elevator, No Smoking Home, Open Floorplan
Heating Baseboard
Cooling None
Flooring Carpet, Laminate
Appliance Dishwasher, Electric Stove, Microwave Hood Fan, Refrigerator, Washer/Dryer Stacked, Window Coverings, Wine Refrigerator
Laundry In Unit
Exterior
Parking Features Carport, Parking Lot, Plug-In, Stall
Carport Spaces 1
Garage Description Carport, Parking Lot, Plug-In, Stall
Community Features Park, Playground, Schools Nearby, Shopping Nearby, Sidewalks, Street Lights
Amenities Available Bicycle Storage, None, Parking, Storage
Roof Type Rubber
Porch Patio
Exposure S
Total Parking Spaces 1
Building
Story 5
Architectural Style Apartment
Level or Stories Single Level Unit
Structure Type Brick,Concrete,Mixed
Others
HOA Fee Include Common Area Maintenance,Electricity,Heat,Insurance,Maintenance Grounds,Parking,Professional Management,Reserve Fund Contributions,Snow Removal,Trash,Water
Restrictions Pet Restrictions or Board approval Required,Pets Allowed
Ownership Private
Pets Allowed Restrictions, Yes
Read Less



