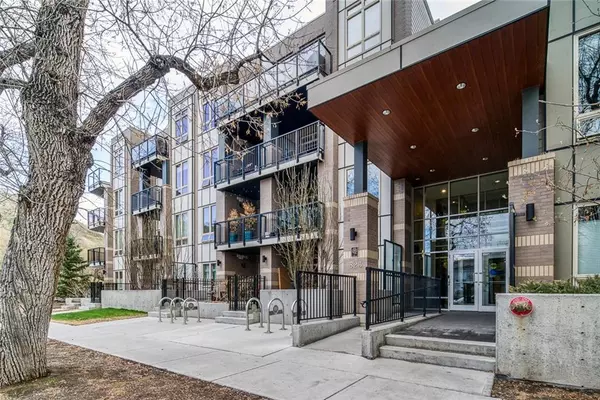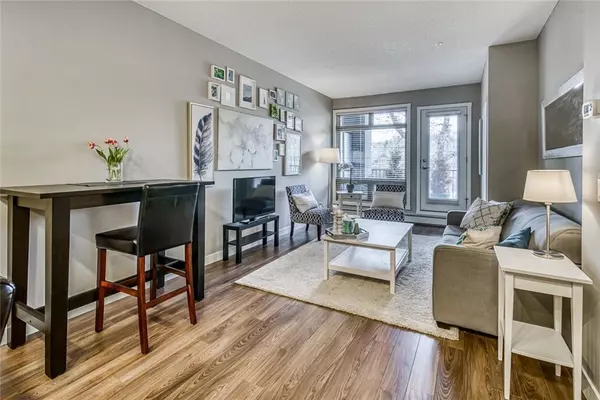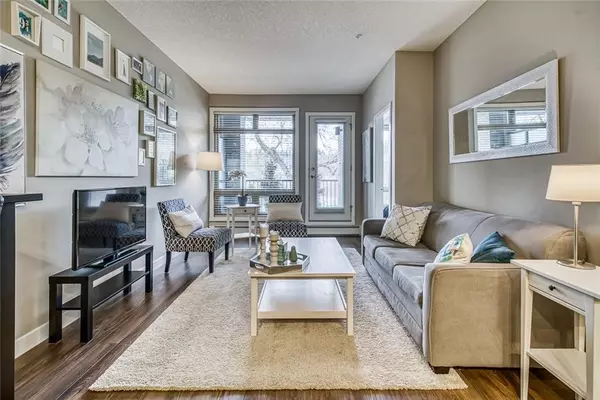For more information regarding the value of a property, please contact us for a free consultation.
823 5 AVE NW #202 Calgary, AB T2N 0R5
Want to know what your home might be worth? Contact us for a FREE valuation!

Our team is ready to help you sell your home for the highest possible price ASAP
Key Details
Sold Price $372,000
Property Type Condo
Sub Type Apartment
Listing Status Sold
Purchase Type For Sale
Square Footage 738 sqft
Price per Sqft $504
Subdivision Sunnyside
MLS® Listing ID A2063144
Sold Date 07/19/23
Style Low-Rise(1-4)
Bedrooms 1
Full Baths 2
Condo Fees $478/mo
Originating Board Calgary
Year Built 2015
Annual Tax Amount $2,283
Tax Year 2023
Property Description
Perfect location on a quiet cul-de-sac nestled against the McHugh Bluff and pathways, while being only steps to the LRT, Safeway and Kensington! Open concept kitchen featuring high end stainless steel appliances, gleaming quartz and gas range. Bright master bedroom with walk-through closet leading to stunning en suite boasting marble countertops and walk-in shower. The second full bathroom and private den is the ideal setup for guests or an office. Spacious covered patio overlooking the playground and off leash park, equipped with gas hookup for BBQ. Storage is no issue with the large in suite laundry room, underground locker, and secure bike room. Condo fees include all utilities except electricity and building amenities include heated underground parking (1 titled stall, close to entrance), car wash bay, visitor parking, and even a workshop! Second floor unit close to the entrance provides both the view and the easy walk-up access!
Location
Province AB
County Calgary
Area Cal Zone Cc
Zoning DC
Direction NW
Rooms
Other Rooms 1
Basement None
Interior
Interior Features High Ceilings, No Smoking Home, Quartz Counters, Vinyl Windows, Walk-In Closet(s)
Heating Baseboard, Natural Gas
Cooling None
Flooring Carpet, Ceramic Tile, Laminate
Appliance Dishwasher, Dryer, Garburator, Gas Cooktop, Microwave, Oven-Built-In, Refrigerator, Washer, Window Coverings
Laundry In Unit
Exterior
Parking Features Heated Garage, Titled, Underground
Garage Description Heated Garage, Titled, Underground
Community Features Park, Playground, Schools Nearby, Shopping Nearby, Walking/Bike Paths
Amenities Available Car Wash, Elevator(s), Storage, Visitor Parking, Workshop
Roof Type Membrane
Porch Balcony(s)
Exposure N,NW
Total Parking Spaces 1
Building
Lot Description Cul-De-Sac
Story 4
Foundation Poured Concrete
Architectural Style Low-Rise(1-4)
Level or Stories Single Level Unit
Structure Type Brick,Composite Siding,Wood Frame
Others
HOA Fee Include Common Area Maintenance,Heat,Insurance,Parking,Professional Management,Reserve Fund Contributions,Sewer,Snow Removal,Water
Restrictions Pet Restrictions or Board approval Required,Pets Allowed
Ownership Private
Pets Allowed Restrictions, Yes
Read Less



