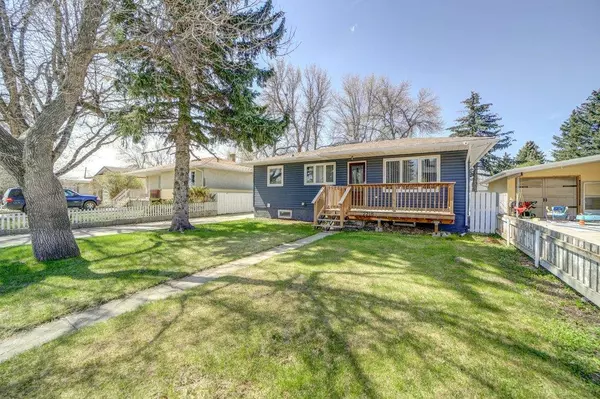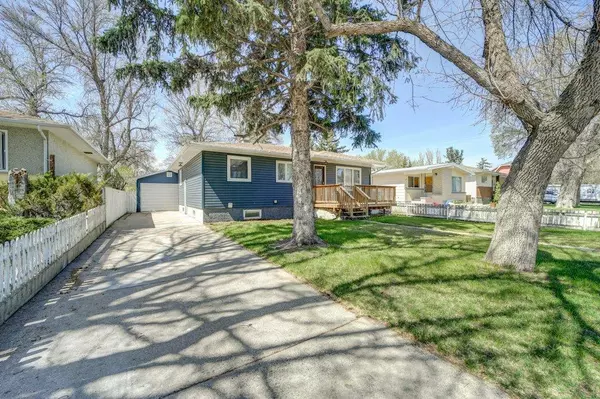For more information regarding the value of a property, please contact us for a free consultation.
2216 19 ST Coaldale, AB T1M 1E8
Want to know what your home might be worth? Contact us for a FREE valuation!

Our team is ready to help you sell your home for the highest possible price ASAP
Key Details
Sold Price $225,000
Property Type Single Family Home
Sub Type Detached
Listing Status Sold
Purchase Type For Sale
Square Footage 1,028 sqft
Price per Sqft $218
MLS® Listing ID A2046542
Sold Date 07/19/23
Style Bungalow
Bedrooms 4
Full Baths 1
Originating Board Lethbridge and District
Year Built 1956
Annual Tax Amount $2,250
Tax Year 2022
Lot Size 7,070 Sqft
Acres 0.16
Property Description
This is the perfect fixer-upper! Why do I say that?! Because the exterior has all been taken care of. It's a newish roof around 2014, all the windows have been updated except basement windows, new siding and facia on the exterior, and a front deck has been added to the home. There's a 13'8”x23' single garage in the back, but that's not the best part… the yard is HUGE back there! It is fully fenced and has a big beautiful tree. The main floor easily could have three bedrooms and one bathroom. The living room is large with a nice big window looking out the front yard of the home. The basement is developed with laundry, living space, a bedroom (no egress) and a large cold room. The bathroom is undeveloped, but there is a shower kit ready to be installed that comes with the home. The furnace is brand new, only two months old, and the hot water tank was replaced in 2017. Coaldale is a great place to call home with lots of young families and all the amenities but yet only a 10 minute drive into Lethbridge. Call your realtor today to book a showing, at this price point it won't last long!
Location
Province AB
County Lethbridge County
Zoning RES
Direction E
Rooms
Basement Full, Partially Finished
Interior
Interior Features See Remarks
Heating Forced Air, Natural Gas
Cooling None
Flooring Hardwood, Vinyl
Appliance Electric Stove, Refrigerator, Washer/Dryer
Laundry In Basement
Exterior
Parking Features Driveway, Single Garage Detached
Garage Spaces 1.0
Garage Description Driveway, Single Garage Detached
Fence Fenced
Community Features Golf, Park, Playground, Schools Nearby, Shopping Nearby, Sidewalks
Roof Type Asphalt Shingle
Porch Deck
Lot Frontage 50.0
Exposure E
Total Parking Spaces 3
Building
Lot Description Back Yard, Front Yard, Open Lot, Treed
Foundation Poured Concrete
Architectural Style Bungalow
Level or Stories One
Structure Type Vinyl Siding,Wood Frame
Others
Restrictions None Known
Tax ID 56506173
Ownership Private
Read Less



