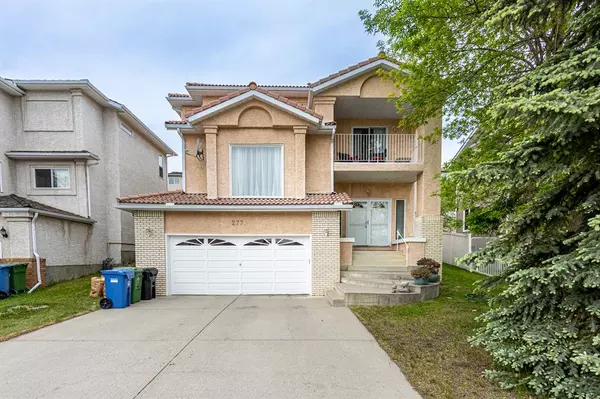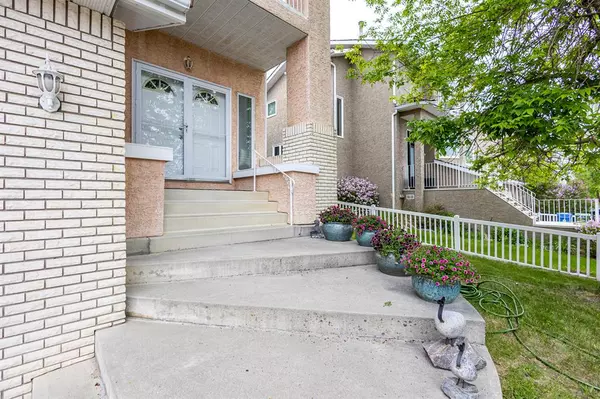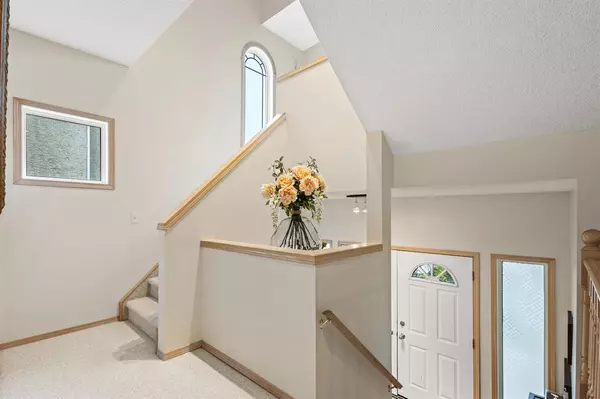For more information regarding the value of a property, please contact us for a free consultation.
2771 Signal Hill DR SW Calgary, AB T3H 2L7
Want to know what your home might be worth? Contact us for a FREE valuation!

Our team is ready to help you sell your home for the highest possible price ASAP
Key Details
Sold Price $731,500
Property Type Single Family Home
Sub Type Detached
Listing Status Sold
Purchase Type For Sale
Square Footage 2,259 sqft
Price per Sqft $323
Subdivision Signal Hill
MLS® Listing ID A2054673
Sold Date 07/20/23
Style 2 Storey
Bedrooms 4
Full Baths 2
Half Baths 1
Originating Board Calgary
Year Built 1990
Annual Tax Amount $4,823
Tax Year 2023
Lot Size 8,116 Sqft
Acres 0.19
Property Description
Welcome to an amazing home located in a desirable community of Signal Hill! The home is well maintained with newer triple paned windows and a low maintenance clay tiled roof. On the main you will love the open living and dining room and a family room with a cozy gas fireplace, making it the perfect spot to relax and unwind. The kitchen consists of newer stainless steel appliances and a good size nook facing the bright backyard. This home has three generously sized bedrooms, on the upper level, providing ample space for your family or guests. The master bedroom includes a full ensuite with a separate tub and shower and double vanities. The basement is fully developed with a rec room and a bedroom. The backyard is fully landscaped with a good size shed for all your gardening tools! It also offers a tranquil feel with space for gardening and hosting summer barbecues on the deck. Very convenient, walking distance to Sunterra Market, parks, playgrounds, the Westside Rec Centre, the Sirocco Drive LRT station, and all other amenities! Don't miss out on the opportunity to reside in the beautiful Signal Hill community.
Location
Province AB
County Calgary
Area Cal Zone W
Zoning R-C1
Direction E
Rooms
Other Rooms 1
Basement Finished, See Remarks
Interior
Interior Features Double Vanity, Soaking Tub, Vinyl Windows
Heating Forced Air
Cooling None
Flooring Carpet, Tile
Fireplaces Number 1
Fireplaces Type Wood Burning
Appliance Dishwasher, Dryer, Garage Control(s), Range Hood, Refrigerator, Stove(s), Washer
Laundry Main Level
Exterior
Parking Features Double Garage Attached
Garage Spaces 2.0
Garage Description Double Garage Attached
Fence Fenced
Community Features None
Roof Type Clay Tile
Porch Deck
Lot Frontage 52.0
Total Parking Spaces 2
Building
Lot Description Interior Lot
Foundation Poured Concrete
Architectural Style 2 Storey
Level or Stories Two
Structure Type Stucco
Others
Restrictions None Known
Tax ID 83238716
Ownership Private
Read Less



