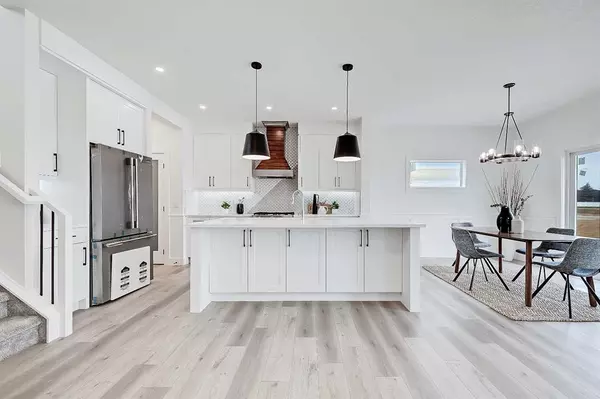For more information regarding the value of a property, please contact us for a free consultation.
816 Mandalay BLVD Carstairs, AB T0M 0N0
Want to know what your home might be worth? Contact us for a FREE valuation!

Our team is ready to help you sell your home for the highest possible price ASAP
Key Details
Sold Price $642,900
Property Type Single Family Home
Sub Type Detached
Listing Status Sold
Purchase Type For Sale
Square Footage 2,438 sqft
Price per Sqft $263
MLS® Listing ID A2061301
Sold Date 07/20/23
Style 2 Storey
Bedrooms 4
Full Baths 2
Half Baths 1
Originating Board Calgary
Year Built 2023
Lot Size 5,085 Sqft
Acres 0.12
Property Description
OPEN HOUSE JULY 2nd 2:00-4:00PM | MOVE IN THIS FALL and enjoy everything small-town Alberta living has to offer! Don't miss this EXECUTIVE DETACHED HOME in MANDALAY ESTATES, with over 2400 sf of living space complete w/ 3 BEDS, 2.5 BATHS, an ATTACHED TRIPLE CAR GARAGE & an open and spacious floorplan throughout. Perfect for families looking for upscale and elegance in a quiet, small town atmosphere, this estate home built by Marygold Homes, known for their exclusive infills in inner-city Calgary, blends high-end finishes w/ strong attention to detail & quality craftsmanship from top to bottom – including luxury vinyl plank flooring on the main floor, plush carpet on the upper, and elegant custom wainscotting throughout. Directly access the bright, open-concept main floor through the triple front car attached garage through a large and welcoming mudroom, which leads you to the kitchen through a walkthrough pantry. Welcome guests through the grand foyer w/ tiled floors, past the main floor office space, ideal for a productive & spacious home workstation. The impressive kitchen will quickly become the heart of the home, with quartz countertops, a full-height tile backsplash, lots of lower drawers w/ soft-close hardware, and an oversized central island w/ bar seating. The pantry gives you tons of organized storage space w/ built-in shelving & doors, while the upgraded stainless steel appliance package completes the space w/ a gas range, French door refrigerator, microwave, and dishwasher. A transom window floods the dining nook and great room w/ natural light, with even more windows and a patio door giving you fantastic views of the natural environment around you, while the great room centres on an inset gas fireplace w/ tile surround & mantle. Upstairs, a large bonus room enjoys a built-in fireplace for the ultimate family gathering space. Off this space, you'll find 2 secondary bedrooms, a built-in display cabinet, linen closet, a main 4pc bathroom, & a good-sized laundry room w/ tiled floors + window. The real showstopper, though, is the incredible primary suite, complete w/ a tray ceiling, oversized windows, a large walk-in closet w/ custom built-in millwork, and a massive, elegant 5pc ensuite. This ultra-luxurious ensuite includes a 3ft x 5ft walk-in glass shower, a built-in soaker tub perfectly placed under decorative shelves, a private water closet, and an extra-long vanity w/ dual sinks (lots of space for two people's toiletries!). The unfinished basement has rough-ins for a future bathroom, a great opportunity to fully customize the ample space to suit exactly your family's needs. You'll love your life in Mandalay Estates in Carstairs, where your home is centrally located and close to downtown, Hugh Sutherland School, the Carstairs Community Golf Course, Memorial Arena, and future retail development. This home is MOVE IN READY Call today! GST rebate, if any, goes to the builder. **Photos taken from show suite, finishes & layout may vary**
Location
Province AB
County Mountain View County
Zoning R1
Direction S
Rooms
Other Rooms 1
Basement Full, Unfinished
Interior
Interior Features Built-in Features, Closet Organizers, Double Vanity, High Ceilings, Kitchen Island, Open Floorplan, Pantry, Walk-In Closet(s)
Heating Forced Air, Natural Gas
Cooling None
Flooring Carpet, Ceramic Tile, Vinyl Plank
Fireplaces Number 2
Fireplaces Type Gas, Living Room, Mantle, Other, Tile
Appliance Dishwasher, Garage Control(s), Gas Range, Microwave, Range Hood, Refrigerator
Laundry Laundry Room, Upper Level
Exterior
Parking Features Triple Garage Attached
Garage Spaces 3.0
Garage Description Triple Garage Attached
Fence Fenced
Community Features Playground, Schools Nearby, Shopping Nearby, Sidewalks
Roof Type Asphalt
Porch Deck
Lot Frontage 44.29
Total Parking Spaces 5
Building
Lot Description See Remarks
Foundation Poured Concrete
Architectural Style 2 Storey
Level or Stories Two
Structure Type Concrete,Wood Frame
New Construction 1
Others
Restrictions None Known
Ownership Private
Read Less



