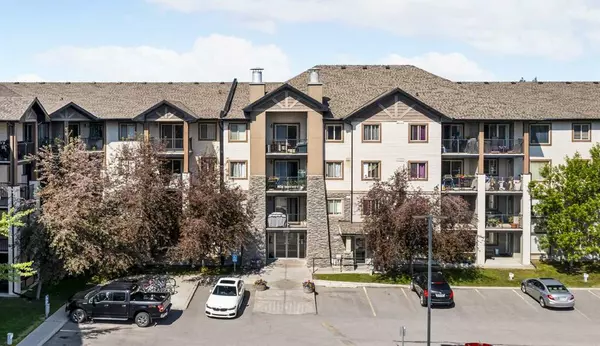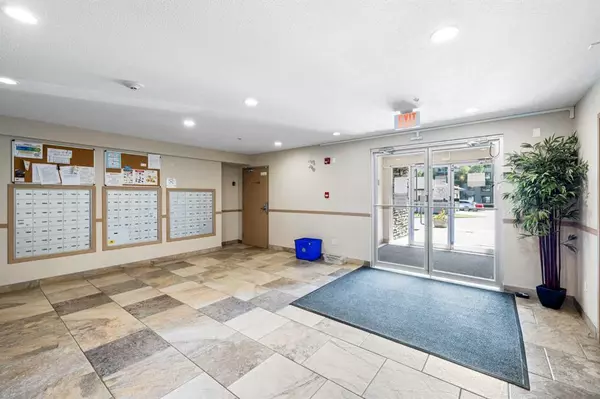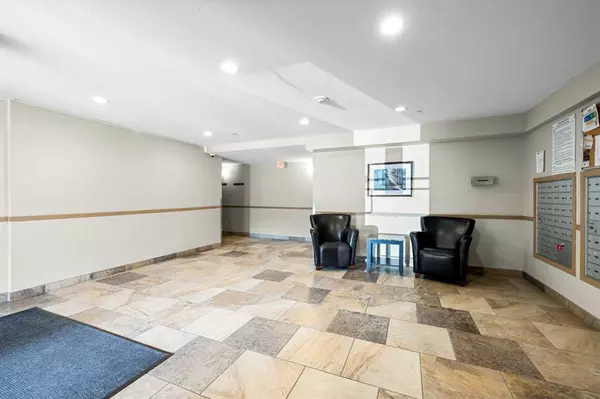For more information regarding the value of a property, please contact us for a free consultation.
8 Bridlecrest DR SW #1408 Calgary, AB T2Y 0H6
Want to know what your home might be worth? Contact us for a FREE valuation!

Our team is ready to help you sell your home for the highest possible price ASAP
Key Details
Sold Price $285,000
Property Type Condo
Sub Type Apartment
Listing Status Sold
Purchase Type For Sale
Square Footage 753 sqft
Price per Sqft $378
Subdivision Bridlewood
MLS® Listing ID A2058619
Sold Date 07/20/23
Style Low-Rise(1-4)
Bedrooms 2
Full Baths 2
Condo Fees $373/mo
Originating Board Calgary
Year Built 2008
Annual Tax Amount $1,107
Tax Year 2023
Property Description
NEW Slim line, STAINLESS STEEL FRIDGE, STOVE and MICROWAVE HOODFAN. Please check out the PHOTOS and DRONE VIDEO! OVER $20,000.00 in UPGRADES in this fabulous TOP FLOOR east facing unit, featuring TWO BEDROOMS, TWO FOUR PIECE BATHROOMS plus a DEN. An immaculate move-in ready condo, painted from top to bottom, including doors, trim and baseboards. Bright open floor plan that features new carpet, two new toilets, new chrome faucets in the kitchen and bathrooms. Eleven new LED flush mount ceiling lights throughout plus two new wall mounted lights in the bathrooms. Open design kitchen features upgraded natural finish maple cabinets plus deep drawers for storage. Granite look laminate counters and raised eating bar. Large east window offers lots of natural light to shine in. French door to the private covered east balcony overlooks the courtyard and enjoys the mature Lombardy Aspen trees. Private den makes the perfect home office or quiet retreat. The primary bedroom features a walk-through closet to the four-piece ensuite bathroom. This ensuite features full height tiled deep tub/shower area. Spacious second bedroom with east window. The 2 bedrooms are on opposite sides of the unit, which makes it perfect for privacy. Each member has their own living area and washroom! The master bedroom includes his and her walkthrough closets and plenty of space for your bedroom furniture. Adjacent four-piece bath features a full height tiled deep tub /shower area. Convenient in-suite laundry includes the front-loading dryer and top loading washer. Titled parking in the secure heated underground parkade plus lots of visitor parking for guests. LOW CONDO FEES include electricity, heat, water and sewer make this perfect when budgeting. Convenient location where you can walk to the bus stop that connects you to the Somerset/Bridlewood LRT. Walk to nearby Sobey's or meet friends for a coffee at Tim Horton's or Starbucks. A short drive to Walmart, Home Depot, Canadian Tire, the YMCA, Library and so much more! This community offers top rated schools such as Bridlewood School and Glenmore Christian Academy. Limitless outdoor recreation at Fish Creek Provincial Park and great access to 22X out to all the hiking and biking trails in Bragg Creek. Stoney Trail gets you in the mountains in less than an hour! A well managed complex and a great location in Bridlewood make this a great place to call home!
Location
Province AB
County Calgary
Area Cal Zone S
Zoning M-2 d162
Direction E
Rooms
Other Rooms 1
Interior
Interior Features Breakfast Bar, French Door, Laminate Counters, No Animal Home, No Smoking Home, Pantry, Recessed Lighting, Soaking Tub
Heating Baseboard, Hot Water, Natural Gas
Cooling None
Flooring Carpet, Ceramic Tile
Appliance Dishwasher, Electric Stove, Garage Control(s), Range Hood, Refrigerator, Washer/Dryer Stacked
Laundry In Unit, See Remarks
Exterior
Parking Features Garage Door Opener, Heated Garage, Parkade, Titled, Underground
Garage Spaces 1.0
Garage Description Garage Door Opener, Heated Garage, Parkade, Titled, Underground
Community Features Park, Playground, Schools Nearby, Shopping Nearby, Sidewalks, Street Lights, Walking/Bike Paths
Amenities Available Elevator(s), Snow Removal, Visitor Parking
Roof Type Asphalt Shingle
Porch Balcony(s), See Remarks
Exposure E
Total Parking Spaces 1
Building
Story 4
Foundation Poured Concrete
Architectural Style Low-Rise(1-4)
Level or Stories Single Level Unit
Structure Type Stone,Vinyl Siding
Others
HOA Fee Include Common Area Maintenance,Electricity,Heat,Insurance,Maintenance Grounds,Professional Management,Reserve Fund Contributions,Sewer,Snow Removal,Water
Restrictions Pet Restrictions or Board approval Required,See Remarks
Tax ID 82670232
Ownership Private
Pets Allowed Cats OK
Read Less



