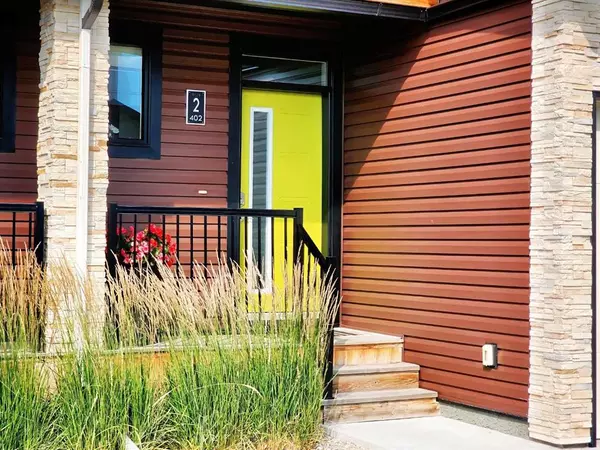For more information regarding the value of a property, please contact us for a free consultation.
402 Highlands BLVD W #2 Lethbridge, AB T1J 5K5
Want to know what your home might be worth? Contact us for a FREE valuation!

Our team is ready to help you sell your home for the highest possible price ASAP
Key Details
Sold Price $285,000
Property Type Townhouse
Sub Type Row/Townhouse
Listing Status Sold
Purchase Type For Sale
Square Footage 1,060 sqft
Price per Sqft $268
Subdivision West Highlands
MLS® Listing ID A2064373
Sold Date 07/20/23
Style 2 Storey
Bedrooms 2
Full Baths 2
Half Baths 1
Condo Fees $180
Originating Board Lethbridge and District
Year Built 2017
Annual Tax Amount $2,737
Tax Year 2023
Lot Size 0.284 Acres
Acres 0.28
Property Description
Wow best describes this 2 story Condo as it's still shows like it's original state. Definitely a 10/10 . Bright and open is the main floor with an fantastic Kitchen featuring soft close floor to ceiling cabinets, Kitchen Island with quartz counter tops ( throughout ) and stainless steel appliance package. Main floor has a 2 pc powder room , good sized living room and course a dining/eating space with access to your back patio with cedar veranda. One of the best features of this home are the two primary bedrooms each with there own ensuites. Both bedrooms are comfortably sized and both include walk in closets. This Condo also includes it's own attached single car garage. The lower level is open for development. This home is located near schools, shopping restaurants etc.
Location
Province AB
County Lethbridge
Zoning R-75
Direction W
Rooms
Other Rooms 1
Basement Finished, Partial
Interior
Interior Features High Ceilings, Kitchen Island, Open Floorplan, Walk-In Closet(s)
Heating Forced Air
Cooling Central Air
Flooring Carpet, Laminate
Appliance Built-In Electric Range, Built-In Oven, Central Air Conditioner, Dishwasher, Dryer, Electric Cooktop, Washer
Laundry Upper Level
Exterior
Parking Features Single Garage Attached
Garage Spaces 1.0
Garage Description Single Garage Attached
Fence Partial
Community Features Schools Nearby, Shopping Nearby, Sidewalks, Street Lights
Amenities Available None
Roof Type Asphalt Shingle
Porch Patio
Exposure W
Total Parking Spaces 2
Building
Lot Description Lawn, Landscaped, Level
Foundation Poured Concrete
Architectural Style 2 Storey
Level or Stories Two
Structure Type Concrete
Others
HOA Fee Include Common Area Maintenance,Maintenance Grounds,Reserve Fund Contributions
Restrictions None Known
Tax ID 83378431
Ownership Private
Pets Allowed Restrictions
Read Less



