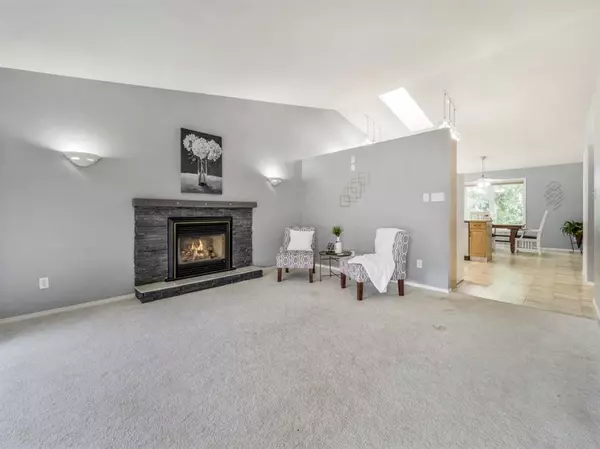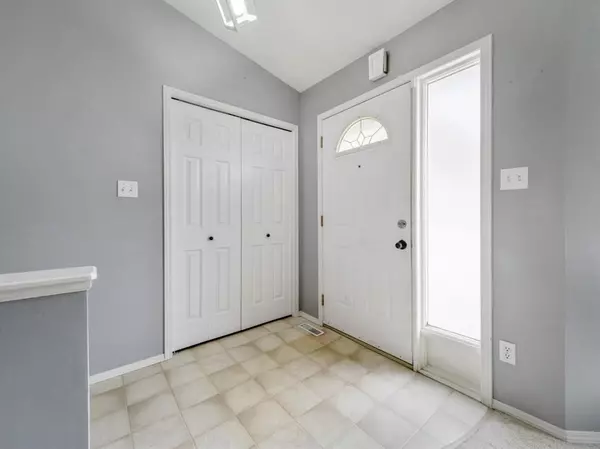For more information regarding the value of a property, please contact us for a free consultation.
23 Fairmont PL S Lethbridge, AB T1K 7G2
Want to know what your home might be worth? Contact us for a FREE valuation!

Our team is ready to help you sell your home for the highest possible price ASAP
Key Details
Sold Price $383,000
Property Type Single Family Home
Sub Type Detached
Listing Status Sold
Purchase Type For Sale
Square Footage 1,247 sqft
Price per Sqft $307
Subdivision Fairmont
MLS® Listing ID A2062794
Sold Date 07/20/23
Style Bungalow
Bedrooms 3
Full Baths 2
Originating Board Lethbridge and District
Year Built 1998
Annual Tax Amount $3,886
Tax Year 2023
Lot Size 1 Sqft
Lot Dimensions 36 x 104 x 59 x 114
Property Description
Here you go! A nice bungalow boasting lots of natural lighting throughout and located in a quiet cul d'sac! This home is great for entertaining: it features a large kitchen & dining area with a pantry, lots of room for your dining table and access out onto the deck. There are 2 bedrooms on the main floor. The spacious master bedroom has a 4 piece ensuite (with jetted tub) and a walk in closet. The laundry is in a convenient space on the main floor and there's access to the garage from the back hall. The lower level is developed with a big family room and separate games/hobby area ( or room for a 4th bedroom). There's a 3rd bedroom, and a bathroom roughed in as well as a large storage room. The yard is well fenced for children or dogs and there's storage space under the deck. Updates include the shingles, approx 7 years old, new stove & dishwasher in the kitchen, some fresh paint & a new motor for the garage door. This home is priced to sell! Call a Realtor to see this property!
Location
Province AB
County Lethbridge
Zoning R-L
Direction S
Rooms
Other Rooms 1
Basement Full, Partially Finished
Interior
Interior Features Storage, Sump Pump(s)
Heating Forced Air
Cooling None
Flooring Carpet, Linoleum
Fireplaces Number 1
Fireplaces Type Gas
Appliance Dishwasher, Range Hood, Refrigerator, Stove(s), Washer/Dryer, Window Coverings
Laundry Main Level
Exterior
Parking Features Double Garage Attached
Garage Spaces 2.0
Garage Description Double Garage Attached
Fence Fenced
Community Features Shopping Nearby
Roof Type Asphalt Shingle
Porch Deck
Lot Frontage 36.0
Total Parking Spaces 4
Building
Lot Description Cul-De-Sac, Landscaped, Pie Shaped Lot
Foundation Poured Concrete
Architectural Style Bungalow
Level or Stories One
Structure Type Stucco
Others
Restrictions None Known
Tax ID 83392059
Ownership Private
Read Less



