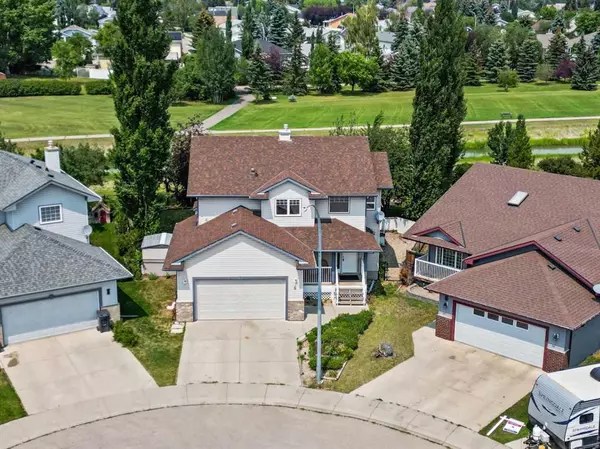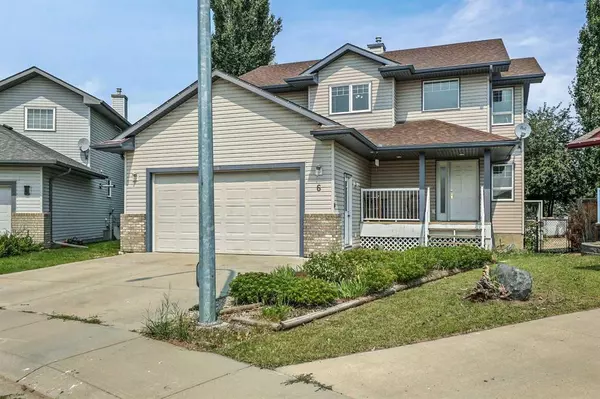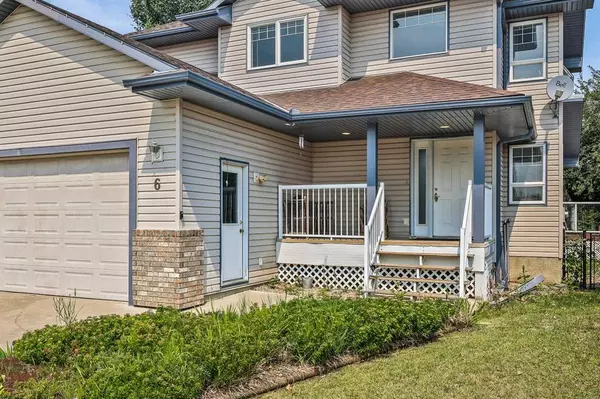For more information regarding the value of a property, please contact us for a free consultation.
6 Aspen LNDG Strathmore, AB T1P 1R4
Want to know what your home might be worth? Contact us for a FREE valuation!

Our team is ready to help you sell your home for the highest possible price ASAP
Key Details
Sold Price $480,000
Property Type Single Family Home
Sub Type Detached
Listing Status Sold
Purchase Type For Sale
Square Footage 1,849 sqft
Price per Sqft $259
Subdivision Aspen Creek
MLS® Listing ID A2063850
Sold Date 07/20/23
Style 2 Storey
Bedrooms 4
Full Baths 3
Half Baths 1
Originating Board Calgary
Year Built 2000
Annual Tax Amount $3,845
Tax Year 2022
Lot Size 7,168 Sqft
Acres 0.16
Property Description
Welcome to a place where your family's needs are met and memories are made. This exceptional property is located in the heart of Strathmore, AB, offering a wide range of full-service amenities, top-notch schools, and outstanding recreational facilities. Experience a strong sense of community and enjoy the benefits of living in a vibrant and family-friendly neighborhood. Nestled in a peaceful cul-de-sac, this home is perfectly situated, backing onto the picturesque Western Irrigation District canal and green space. Take advantage of the nearby walking pathways, perfect for leisurely strolls or fun-filled rounds of disc golf. The large private yard, adorned with mature trees and a secure fence, provides a safe and serene space for children to play. Additionally, the low-maintenance, spacious deck is ideal for entertaining and features a relaxing hot tub for year-round enjoyment. For those with multiple vehicles or in need of extra storage, the oversized 21'3"x23' 5"garage is an added bonus. Stay comfortable all year round with the convenience of central air conditioning, ensuring a pleasant indoor climate for your family. As you approach the home, you'll be greeted by a charming front veranda, the perfect spot to enjoy your morning coffee or watch the kids play street hockey. Step inside and be captivated by the large tile foyer entrance, complete with two closets for coats and shoes. Working from home is a breeze with the home office located just off the entrance, providing a quiet and dedicated space. The main floor features maple hardwood and tile floors, combining elegance with practicality. A half bathroom is conveniently situated on this level for guests. The spacious oak kitchen boasts stainless steel appliances, an eating bar, a corner pantry, and a large eating area with direct access to the deck—perfect for hosting family dinners or entertaining guests. The big living room, open to the kitchen and eating area, showcases a cozy fireplace and large windows, filling the space with natural light. Laundry becomes a breeze with the main floor laundry room, adding convenience to your daily routine. Upstairs, you'll find three generously sized bedrooms and two full bathrooms. The primary bedroom offers a walk-in closet and an ensuite bathroom complete with a soaker tub, a 4' shower, and a large vanity with plenty of storage space. The finished basement provides additional living space, featuring a bedroom, a full bathroom, and a spacious L-shaped family room, perfect for movie nights or a children's play area. Abundant storage closets and storage space ensure that everything has its place. Don't miss this incredible opportunity to secure a dream home for your growing family in Strathmore. With its ideal location, full-service amenities, top schools, recreational facilities, and strong sense of community, this property has it all. Call now to arrange a viewing and start creating a lifetime of cherished memories in this wonderful home!
Location
Province AB
County Wheatland County
Zoning R1
Direction S
Rooms
Other Rooms 1
Basement Finished, Full
Interior
Interior Features Breakfast Bar, Ceiling Fan(s), Pantry, Soaking Tub, Walk-In Closet(s)
Heating Forced Air, Natural Gas
Cooling Central Air
Flooring Carpet, Hardwood, Tile
Fireplaces Number 1
Fireplaces Type Gas, Great Room, Mantle, Tile
Appliance Dishwasher, Dryer, Electric Stove, Garage Control(s), Microwave Hood Fan, Refrigerator, Washer, Window Coverings
Laundry Main Level, Sink
Exterior
Parking Features Double Garage Attached
Garage Spaces 2.0
Garage Description Double Garage Attached
Fence Fenced
Community Features Schools Nearby, Shopping Nearby, Sidewalks, Street Lights
Roof Type Asphalt Shingle
Porch Deck, Front Porch
Lot Frontage 28.18
Total Parking Spaces 4
Building
Lot Description Back Yard, Backs on to Park/Green Space, Front Yard, Lawn, Treed
Foundation Poured Concrete
Architectural Style 2 Storey
Level or Stories Two
Structure Type Vinyl Siding,Wood Frame
Others
Restrictions Utility Right Of Way
Tax ID 75617877
Ownership Private
Read Less



