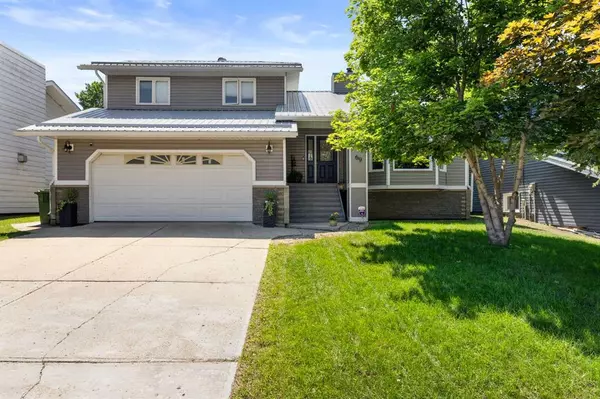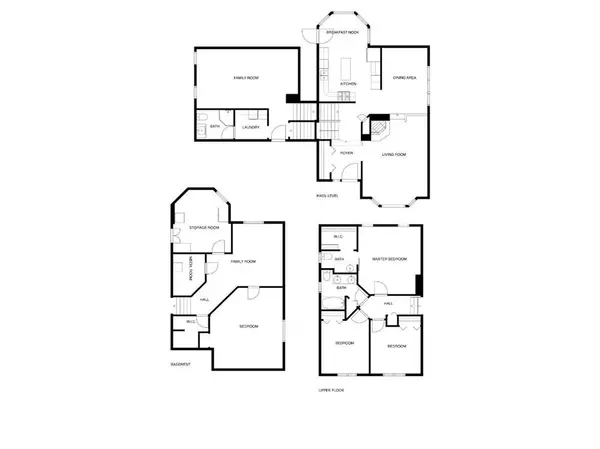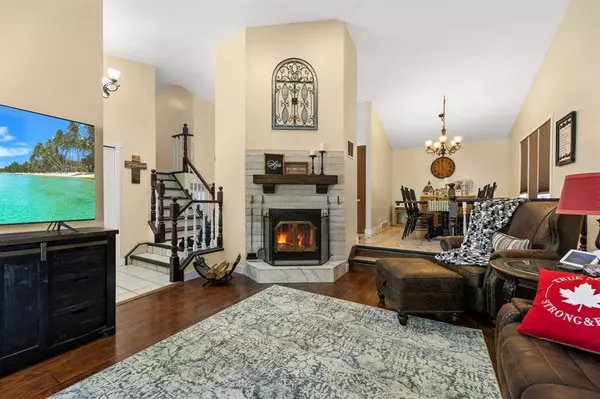For more information regarding the value of a property, please contact us for a free consultation.
69 Balsam CRES Olds, AB T4H 1L1
Want to know what your home might be worth? Contact us for a FREE valuation!

Our team is ready to help you sell your home for the highest possible price ASAP
Key Details
Sold Price $432,000
Property Type Single Family Home
Sub Type Detached
Listing Status Sold
Purchase Type For Sale
Square Footage 1,967 sqft
Price per Sqft $219
MLS® Listing ID A2060533
Sold Date 07/20/23
Style 4 Level Split
Bedrooms 4
Full Baths 2
Half Baths 1
Originating Board Calgary
Year Built 1985
Annual Tax Amount $2,935
Tax Year 2023
Lot Size 5,502 Sqft
Acres 0.13
Property Description
WELCOME HOME! Backing onto a park/greenspace with a playground and only a short walk to the Middle School this is the perfect family home! With 4 bedrooms, 2 family rooms plus a living room (so there's space for everyone!) this home has seen a lot of upgrades in the last several years including metal roof, flooring, paint, appliances, vinyl siding and Hardi Board trim, hot water on demand, bathroom and kitchen upgrades....the list goes on! With soaring ceilings in the main living area, a bay eating nook with rear deck access in the kitchen plus a large dining room, and a sunken living room with fireplace, the main living area is a great space for sure. The second floor hosts 3 bedrooms, a 5 piece ( double sink vanity ) main bath, and a generous sized master bedroom with a walk-in closet and 2 piece ensuite. The lower level offers a large family games room, a 3 piece bath, and the laundry. The basement offers another family room, a massive bedroom, a large walk-in storage closet, and our seller's favorite room in the house....a large pantry room! Come have a look and make this your family's HOME SWEET HOME!
Location
Province AB
County Mountain View County
Zoning R-1
Direction N
Rooms
Other Rooms 1
Basement Finished, Full
Interior
Interior Features Central Vacuum, Closet Organizers, Kitchen Island, No Animal Home, No Smoking Home, Pantry, Vaulted Ceiling(s), Walk-In Closet(s)
Heating Forced Air
Cooling None
Flooring Carpet, Ceramic Tile, Laminate, Other
Fireplaces Number 1
Fireplaces Type Glass Doors, Living Room, Mantle, Marble, Wood Burning
Appliance See Remarks
Laundry Laundry Room, Lower Level
Exterior
Parking Features Concrete Driveway, Double Garage Attached, Garage Faces Front
Garage Spaces 2.0
Garage Description Concrete Driveway, Double Garage Attached, Garage Faces Front
Fence Fenced
Community Features Playground, Pool, Schools Nearby, Sidewalks, Street Lights, Walking/Bike Paths
Roof Type Metal
Porch Deck
Lot Frontage 55.02
Exposure N
Total Parking Spaces 4
Building
Lot Description Back Yard, Backs on to Park/Green Space, City Lot, Front Yard, Lawn, Interior Lot, No Neighbours Behind, Landscaped, Level, Street Lighting, Rectangular Lot
Foundation Wood
Architectural Style 4 Level Split
Level or Stories 4 Level Split
Structure Type Mixed,Vinyl Siding,Wood Frame
Others
Restrictions None Known
Tax ID 56867190
Ownership Private
Read Less



