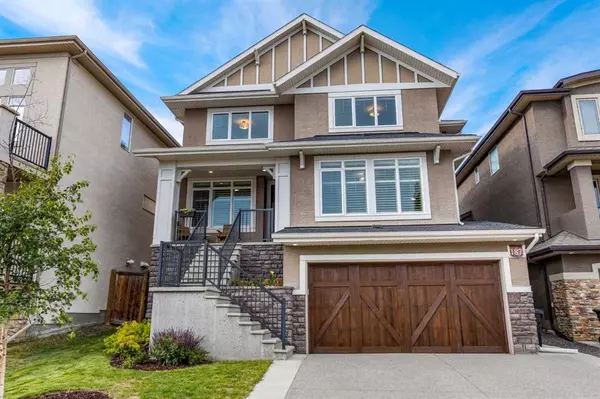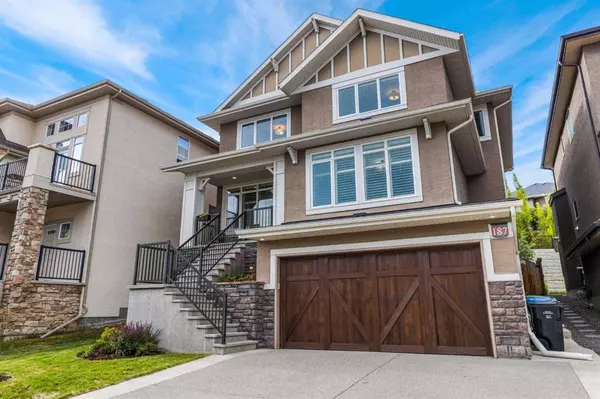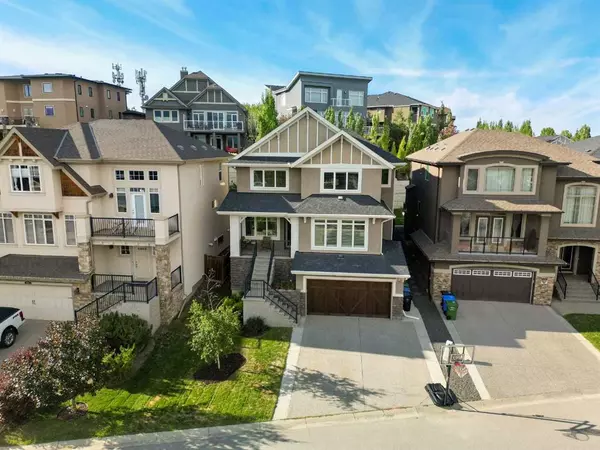For more information regarding the value of a property, please contact us for a free consultation.
187 Springbluff HTS SW Calgary, AB T3H 5B8
Want to know what your home might be worth? Contact us for a FREE valuation!

Our team is ready to help you sell your home for the highest possible price ASAP
Key Details
Sold Price $1,190,000
Property Type Single Family Home
Sub Type Detached
Listing Status Sold
Purchase Type For Sale
Square Footage 2,827 sqft
Price per Sqft $420
Subdivision Springbank Hill
MLS® Listing ID A2059899
Sold Date 07/20/23
Style 2 Storey
Bedrooms 5
Full Baths 3
Half Baths 1
Originating Board Calgary
Year Built 2010
Annual Tax Amount $6,834
Tax Year 2023
Lot Size 4,865 Sqft
Acres 0.11
Property Description
Welcome home to 187 Springbluff Heights SW, nestled in the pristine terraces of Springbank Hill. This opulent five-bedroom, Three and a half bathroom two story home boasts over 3,500 sqft of fully developed living space.
Wrapped in an abundance of natural light, courtesy of expansive windows adorned with Hunter Douglas shutters, the interior radiates a welcoming warmth that echoes throughout. Underfoot, discover the rich tones and remarkable durability of wide Acacia hardwood flooring that seamlessly weaves each space together, harmonizing with the granite finishes present throughout the residence.
Designed with a culinary enthusiast in mind, this gourmet kitchen showcases a massive nine-foot island, creating an ideal space for socializing while preparing meals. The open floor plan, complemented by a walk-through pantry, further elevates the charm.
The main floor also includes a separate living room and office space providing both form and function. The second floor hosts four large bedrooms, a 4 pc bathroom, a conveniently sized laundry room, and a primary bedroom with a truly remarkable ensuite bath leading to walk-in closet.
Beyond the main living area, an oversized garage offers an additional 605 sqft of space, perfect for storage or a home workshop. The professionally developed basement, with 9ft ceilings, introduces a versatile recreational area, a spacious bedroom with walk-in closet, and a full bath, adding another layer of functionality and charm to this awe-inspiring property.
Not to be overlooked, practical features include a mudroom equipped with individual lockers for seamless organization, a comforting air conditioning system, and an underground sprinkler system to maintain the lush landscape effortlessly. This property is located minutes away from Westside Recreation Centre, the LRT station, and numerous schools, it's move-in ready and won't last long, so book your viewings today!
Location
Province AB
County Calgary
Area Cal Zone W
Zoning R-1
Direction S
Rooms
Other Rooms 1
Basement Finished, Full
Interior
Interior Features See Remarks
Heating Forced Air, Natural Gas
Cooling Central Air
Flooring Ceramic Tile, Hardwood
Fireplaces Number 1
Fireplaces Type Gas
Appliance Built-In Oven, Dishwasher, Electric Cooktop, Garburator, Humidifier, Microwave, Refrigerator, Washer/Dryer
Laundry Upper Level
Exterior
Parking Features Double Garage Attached
Garage Spaces 2.0
Garage Description Double Garage Attached
Fence Fenced
Community Features Park, Schools Nearby, Shopping Nearby
Roof Type Asphalt Shingle
Porch Deck, Front Porch
Lot Frontage 43.44
Total Parking Spaces 4
Building
Lot Description Back Yard, Front Yard, Low Maintenance Landscape, See Remarks
Foundation Poured Concrete
Architectural Style 2 Storey
Level or Stories Two
Structure Type Stone,Stucco,Wood Frame
Others
Restrictions None Known
Tax ID 82872910
Ownership Private
Read Less



