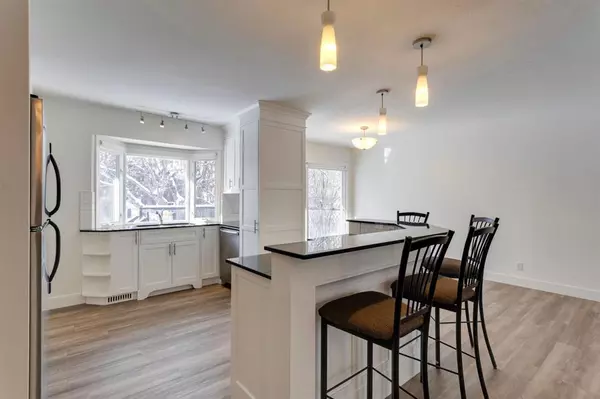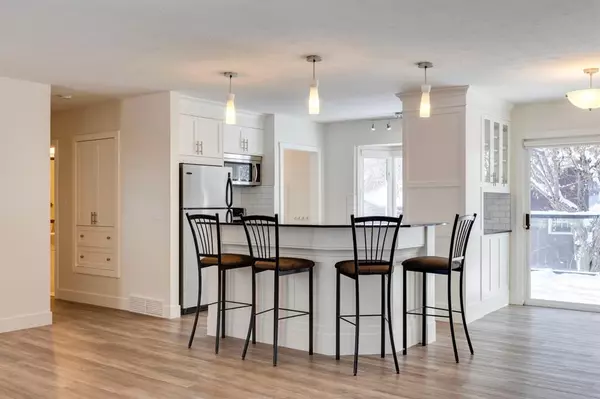For more information regarding the value of a property, please contact us for a free consultation.
137 Lissington DR SW Calgary, AB T3E 5E4
Want to know what your home might be worth? Contact us for a FREE valuation!

Our team is ready to help you sell your home for the highest possible price ASAP
Key Details
Sold Price $710,000
Property Type Single Family Home
Sub Type Detached
Listing Status Sold
Purchase Type For Sale
Square Footage 1,056 sqft
Price per Sqft $672
Subdivision North Glenmore Park
MLS® Listing ID A2061654
Sold Date 07/20/23
Style Bungalow
Bedrooms 5
Full Baths 2
Originating Board Calgary
Year Built 1959
Annual Tax Amount $4,754
Tax Year 2022
Lot Size 5,995 Sqft
Acres 0.14
Property Description
Welcome to 137 Lissington Drive SW in North Glenmore Park, a premiere inner city community. Walking distance to Sandy Beach, North Glenmore Park, the reservoir paths, close to all the shops of Marda Loop, and easy access to Crowchild and Glenmore have this home in a prime location. A ton of updates have recently been done including a new main bath, new flooring throughout, paint, a kitchen refresh, as well as a new sewer line have all been done in the past several months. Featuring an open floor plan which is great for entertaining, the main floor is an awesome hang out spot with tons of natural light from the east and west windows. As far as bedrooms go, there are three on the main, and two more down for a total of 5 that can be used for offices as well if you don't have enough family to fill them!, A four piece bathroom, a gas fireplace, a large rec room, storage and a large finished laundry and utility room round out the lower level. Outside, a west facing deck in a mature west facing yard would be great for those up coming summer nights. And to top it off, there is an insulated and heated oversized double garage and the yard is pre-wired for a jacuzzi. To see more details about the features of this home click the links below.
Location
Province AB
County Calgary
Area Cal Zone W
Zoning R-C1
Direction E
Rooms
Basement Finished, Full
Interior
Interior Features Breakfast Bar, Built-in Features, Jetted Tub, Stone Counters
Heating Forced Air, Natural Gas
Cooling None
Flooring Carpet, Ceramic Tile, Hardwood
Fireplaces Number 1
Fireplaces Type Gas
Appliance Dishwasher, Dryer, Electric Oven, Microwave Hood Fan, Refrigerator, Washer
Laundry In Basement, Lower Level
Exterior
Parking Features Double Garage Detached, Garage Faces Rear, Insulated
Garage Spaces 2.0
Garage Description Double Garage Detached, Garage Faces Rear, Insulated
Fence Fenced
Community Features Golf, Park, Playground, Pool, Schools Nearby, Shopping Nearby, Sidewalks, Street Lights, Tennis Court(s)
Roof Type Asphalt
Porch Deck
Lot Frontage 50.0
Total Parking Spaces 2
Building
Lot Description Back Lane, Front Yard, Garden, Landscaped, Level, Street Lighting, Rectangular Lot
Foundation Poured Concrete
Architectural Style Bungalow
Level or Stories One
Structure Type Stone,Stucco,Wood Frame
Others
Restrictions None Known
Tax ID 83130311
Ownership Private
Read Less



