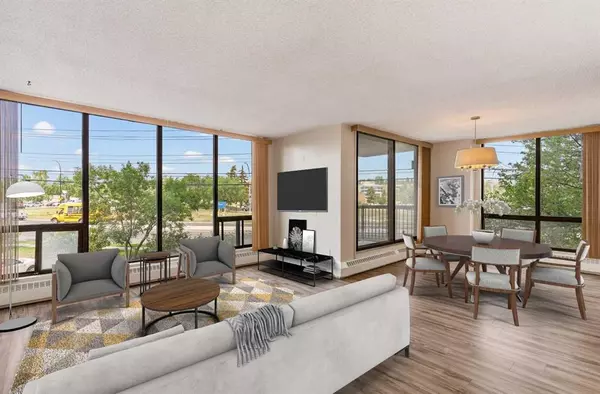For more information regarding the value of a property, please contact us for a free consultation.
80 Point Mckay CRES NW #207 Calgary, AB T3B4W4
Want to know what your home might be worth? Contact us for a FREE valuation!

Our team is ready to help you sell your home for the highest possible price ASAP
Key Details
Sold Price $324,900
Property Type Condo
Sub Type Apartment
Listing Status Sold
Purchase Type For Sale
Square Footage 933 sqft
Price per Sqft $348
Subdivision Point Mckay
MLS® Listing ID A2057113
Sold Date 07/20/23
Style Apartment
Bedrooms 2
Full Baths 1
Half Baths 1
Condo Fees $745/mo
Originating Board Calgary
Year Built 1981
Annual Tax Amount $1,675
Tax Year 2023
Property Description
**New Price** Welcome to this bright and inviting corner suite that boasts a breathtaking floor-to-ceiling wall of windows, allowing an abundance of natural light to flood every room. Step inside and be captivated by the open plan design, featuring laminate and ceramic tile flooring throughout.
The condo has been meticulously maintained and updated, including renovated en-suite and main bathrooms, kitchen countertops and backsplash.
The expansive master bedroom is complete with a walk-in closet and 2pc ensuite.
The spacious second bedroom/den offers flexibility and versatility, accessed through frosted double French doors.
The functional kitchen is equipped with stainless steel appliances, perfect for unleashing your culinary creativity. Enjoy the convenience of in-suite laundry and storage room, as well as an additional storage locker for all your extra belongings.
As a resident, you'll have access to the adjacent Riverside Club and Golf Academy, a premier sports and wellness centre offering a saltwater pool and tennis courts. Owners enjoy reduced fees for this exceptional amenity, providing a luxurious lifestyle at your doorstep.
Immerse yourself in nature with the nearby walk and bike pathways that meander along the river, leading to various points of interest, such as the renowned Douglas Fir Trail and Edworthy Park. Embrace an active lifestyle while relishing the beauty of the surrounding greenery.
Convenience is key, with heated indoor parking and a car wash bay available for residents. Enjoy peace of mind knowing that a secure 24/7 concierge is there to assist you around the clock.
With its resort-like ambiance and countless amenities, living in this high-rise condominium feels like a perpetual vacation without the need to check out. Experience the best of both worlds—a tranquil oasis nestled in the heart of the city.
Situated just minutes away from the vibrant City Center, Market Mall, University of Calgary, Foothills Hospital, and Children's Hospital, this location offers unparalleled convenience. Embrace the benefits of a well-built concrete and steel building, providing exceptional durability and sound insulation.
This exceptional condo presents an excellent value, combining quality craftsmanship, desirable amenities, and an unbeatable location. Make this remarkable corner suite your new place to call home and embrace a lifestyle of comfort, convenience, and luxury.
Location
Province AB
County Calgary
Area Cal Zone Cc
Zoning DC (pre 1P2007)
Direction NW
Rooms
Other Rooms 1
Interior
Interior Features Laminate Counters, No Animal Home, No Smoking Home, Open Floorplan, Storage
Heating Hot Water
Cooling None
Flooring Ceramic Tile, Laminate
Appliance Dishwasher, Electric Stove, Microwave, Range Hood, Refrigerator, Washer/Dryer Stacked, Window Coverings
Laundry In Unit
Exterior
Parking Features Parkade
Garage Description Parkade
Community Features Park, Shopping Nearby, Sidewalks, Street Lights, Tennis Court(s), Walking/Bike Paths
Amenities Available Car Wash, Parking, Storage, Trash, Visitor Parking
Porch Patio
Exposure NW
Total Parking Spaces 1
Building
Story 21
Architectural Style Apartment
Level or Stories Single Level Unit
Structure Type Brick,Concrete
Others
HOA Fee Include Amenities of HOA/Condo,Caretaker,Common Area Maintenance,Electricity,Heat,Insurance,Internet,Maintenance Grounds,Parking,Professional Management,Reserve Fund Contributions,Residential Manager,Sewer,Snow Removal,Trash,Water
Restrictions Adult Living,Pet Restrictions or Board approval Required
Ownership Private
Pets Allowed Restrictions
Read Less



